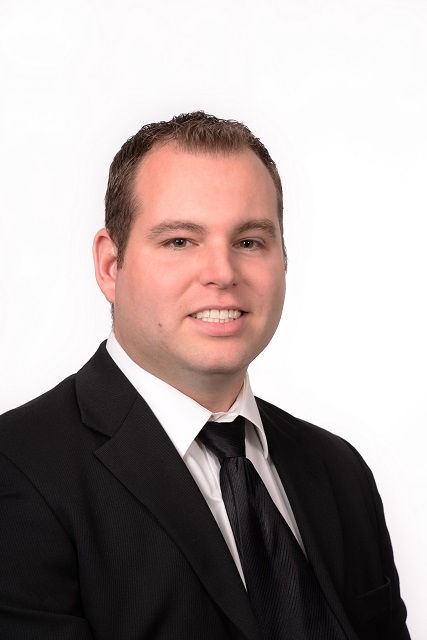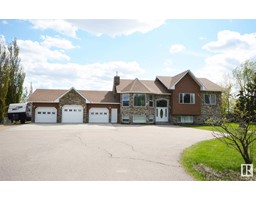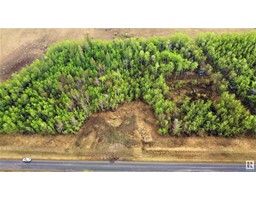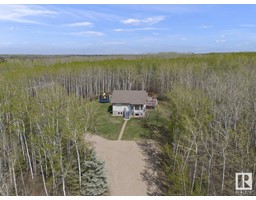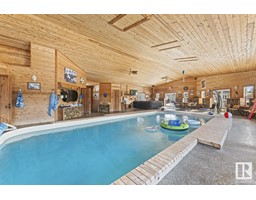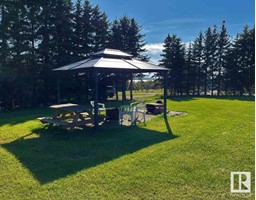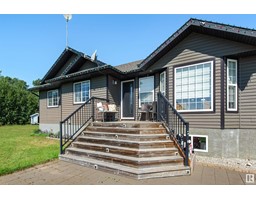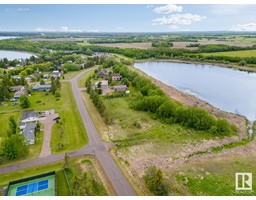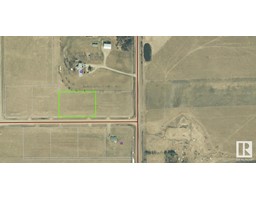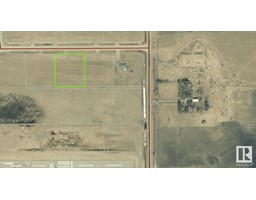219 61121 Rge Rd 464 Silver Ridge Estates, Rural Bonnyville M.D., Alberta, CA
Address: 219 61121 Rge Rd 464, Rural Bonnyville M.D., Alberta
Summary Report Property
- MKT IDE4391075
- Building TypeHouse
- Property TypeSingle Family
- StatusBuy
- Added14 weeks ago
- Bedrooms5
- Bathrooms3
- Area1529 sq. ft.
- DirectionNo Data
- Added On16 Aug 2024
Property Overview
Located in Silver Ridge Estates this 2016 built bi-level sits on a private 1.5 acre partially treed lot. Spanning over 1500 sq ft this home features a bright open concept floor plan with engineered hardwood flooring, 9' ceilings throughout and a natural gas fireplace. The kitchen has shaker style cabinets, eat at island, bar area with beverage center, granite countertops, and stainless steel appliances. Patio doors off the dining space lead out on to a nice size south-west facing deck great for entertaining! Completing the main floor is a 4 pc main bath, and 3 bedrooms including primary bedroom with a walk in closest, ensuite with two sinks and roomy shower. Cyclic hot water system!! The walkout basement is nearly finished with just the ceiling left. Spacious living room and rec area, 4 pc bath, and 2 more bedrooms and dedicated laundry room. Backing onto green space and walking distance to the public access and boat launch for Moose Lake this property provides plenty opportunity to enjoy the outdoors! (id:51532)
Tags
| Property Summary |
|---|
| Building |
|---|
| Level | Rooms | Dimensions |
|---|---|---|
| Basement | Family room | Measurements not available |
| Bedroom 4 | Measurements not available | |
| Bedroom 5 | Measurements not available | |
| Laundry room | Measurements not available | |
| Main level | Living room | Measurements not available |
| Dining room | Measurements not available | |
| Kitchen | Measurements not available | |
| Primary Bedroom | Measurements not available | |
| Bedroom 2 | Measurements not available | |
| Bedroom 3 | Measurements not available |
| Features | |||||
|---|---|---|---|---|---|
| Private setting | Sloping | Park/reserve | |||
| Closet Organizers | Exterior Walls- 2x6" | Heated Garage | |||
| Attached Garage | Dishwasher | Dryer | |||
| Garage door opener remote(s) | Garage door opener | Microwave Range Hood Combo | |||
| Refrigerator | Storage Shed | Stove | |||
| Water softener | Window Coverings | Vinyl Windows | |||





































