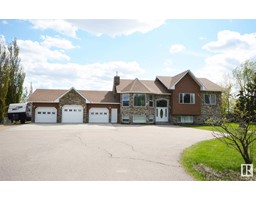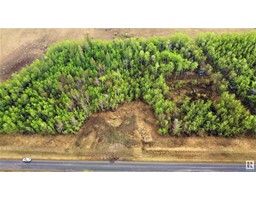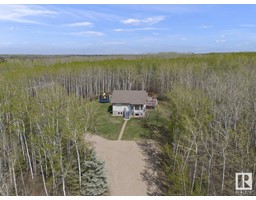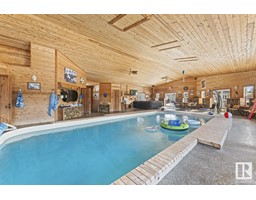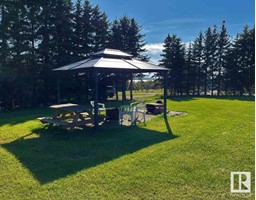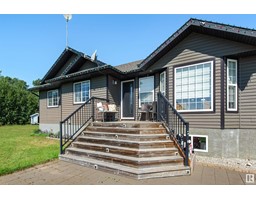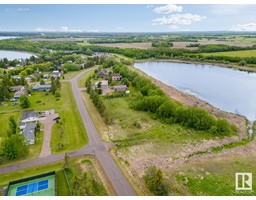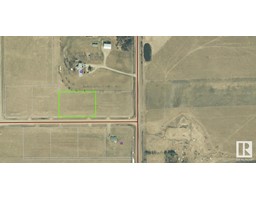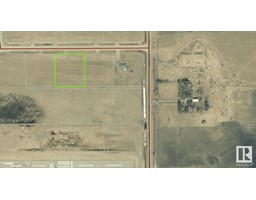#5 61130 Rge Rd 465 Elk Haven Estates, Rural Bonnyville M.D., Alberta, CA
Address: #5 61130 Rge Rd 465, Rural Bonnyville M.D., Alberta
Summary Report Property
- MKT IDE4385010
- Building TypeHouse
- Property TypeSingle Family
- StatusBuy
- Added18 weeks ago
- Bedrooms5
- Bathrooms3
- Area1874 sq. ft.
- DirectionNo Data
- Added On14 Jul 2024
Property Overview
Nestled within the serene Elk Haven Est. subdivision, this 1875 sqft bungalow epitomizes comfort & luxury. Inviting front entrance, hardwood floors & a vaulted ceiling accentuate the open-concept layout. Kitchen boasts dark, rich cabinetry, a raised eat-at peninsula & a corner pantry. Garden doors lead to a large deck, offering panoramic views. A two-way gas f/p serves as a focal point, dividing the dining area & living room. 5 bdrms + 3 baths, including a primary suite w/ WI closet & ensuite w/ dbl sinks, a corner tub & an oversized tiled shower. Enjoy the extras including main floor laundry, A/C & central vac. Fully developed basement offers a huge rec room, underslab heating & ample storage space. 2.64 acres of landscaped grounds w/ rock gardens, mature trees, a flagstone firepit area & 2 tier deck w/ hot tub. Heated att. 33' x 28' garage w/ a paved parking pad + a det. 30' x 30' garage. Amazing water feature view & the seclusion of a a dead-end road provides the quintessential retreat lifestyle. (id:51532)
Tags
| Property Summary |
|---|
| Building |
|---|
| Level | Rooms | Dimensions |
|---|---|---|
| Basement | Bedroom 4 | Measurements not available |
| Bedroom 5 | Measurements not available | |
| Main level | Primary Bedroom | Measurements not available |
| Bedroom 2 | Measurements not available | |
| Bedroom 3 | Measurements not available |
| Features | |||||
|---|---|---|---|---|---|
| Treed | Sloping | Exterior Walls- 2x6" | |||
| Environmental reserve | Attached Garage | Detached Garage | |||
| Heated Garage | Oversize | Dishwasher | |||
| Dryer | Garage door opener remote(s) | Garage door opener | |||
| Microwave Range Hood Combo | Refrigerator | Stove | |||
| Central Vacuum | Washer | Water softener | |||
| Central air conditioning | Vinyl Windows | ||||


















































