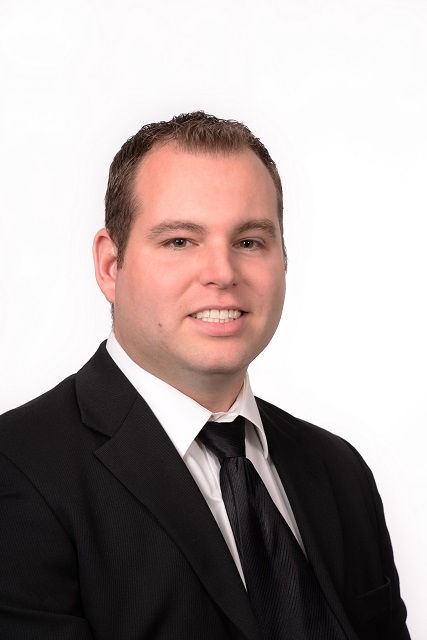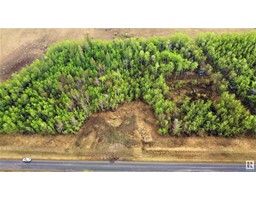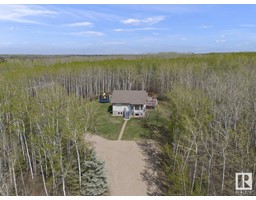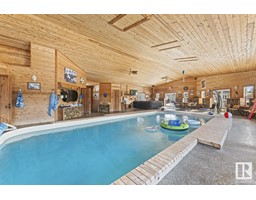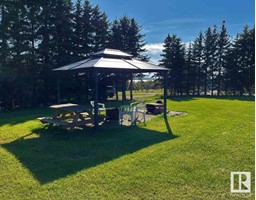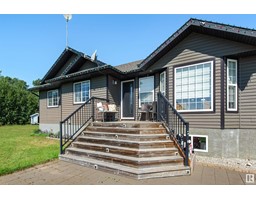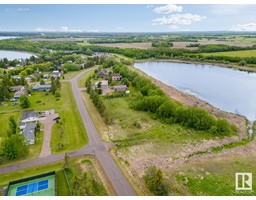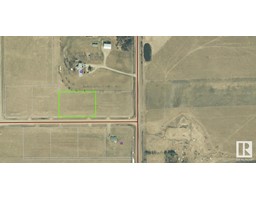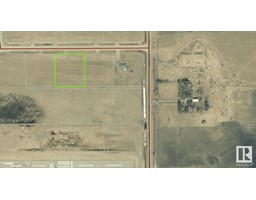#23 46511 Twp Rd 611 Chateau Estates, Rural Bonnyville M.D., Alberta, CA
Address: #23 46511 Twp Rd 611, Rural Bonnyville M.D., Alberta
Summary Report Property
- MKT IDE4369597
- Building TypeHouse
- Property TypeSingle Family
- StatusBuy
- Added18 weeks ago
- Bedrooms5
- Bathrooms4
- Area1849 sq. ft.
- DirectionNo Data
- Added On16 Jul 2024
Property Overview
Live the 'Lake Life' in style w/ this elegant 1850 sq.ft. home. Located in the prestigious Chateau Estates sub. by Moose Lake. Custom built bi-level has been extensively renovated inside & out! Fall in love w/ large foyer & main living area w/ vaulted ceiling & hardwood/ceramic floors. Livingroom features a stone faced gas fireplace & bay window. Chef inspired kitchen w/ ample dark rich cabinets, pantry, quartz countertops, R/O & eat at island. Dining space has BI hutch w/ wine cooler & office has glass french doors & deck access. Sunroom offers a lake view from every angle & door leads onto the back multilevel deck. 5 bdrms + 4 baths includ. a luxurious master suite w/ walk in closet & 4 pc ensuite w/ huge corner jetted tub, stand up shower & heated floors. Fully developed walk up basement includes great sized rec room, bar, laundry & underslab heat. Nicely landscaped & fenced 1 acre lot w/ firepit, paved driveway & amazing lake views. Triple heated garage w/ bathroom & double detach. Vacation at Home! (id:51532)
Tags
| Property Summary |
|---|
| Building |
|---|
| Land |
|---|
| Level | Rooms | Dimensions |
|---|---|---|
| Basement | Family room | Measurements not available |
| Bedroom 3 | Measurements not available | |
| Bedroom 4 | Measurements not available | |
| Bedroom 5 | Measurements not available | |
| Main level | Living room | Measurements not available |
| Dining room | Measurements not available | |
| Kitchen | Measurements not available | |
| Primary Bedroom | Measurements not available | |
| Bedroom 2 | Measurements not available | |
| Office | Measurements not available |
| Features | |||||
|---|---|---|---|---|---|
| Exterior Walls- 2x6" | Detached Garage | Heated Garage | |||
| Attached Garage | Dishwasher | Dryer | |||
| Oven - Built-In | Refrigerator | Washer | |||
| Ceiling - 10ft | Vinyl Windows | ||||



















































