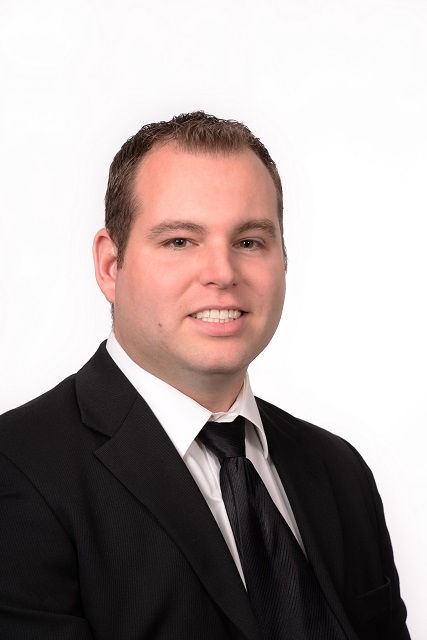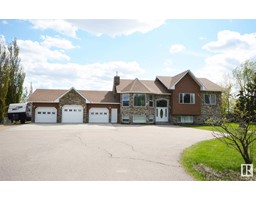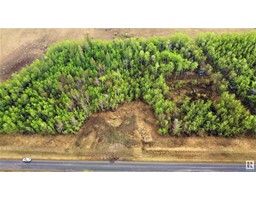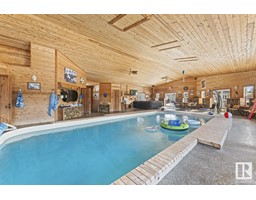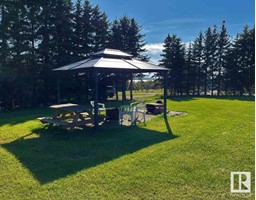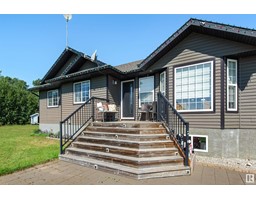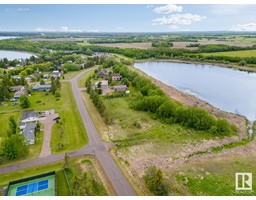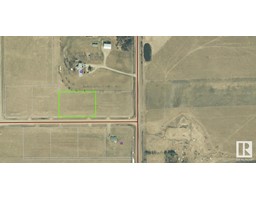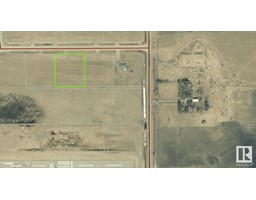#222 61209 Rge Rd 465 Birch Grove, Rural Bonnyville M.D., Alberta, CA
Address: #222 61209 Rge Rd 465, Rural Bonnyville M.D., Alberta
Summary Report Property
- MKT IDE4388147
- Building TypeHouse
- Property TypeSingle Family
- StatusBuy
- Added12 weeks ago
- Bedrooms3
- Bathrooms2
- Area1117 sq. ft.
- DirectionNo Data
- Added On26 Aug 2024
Property Overview
This 2005 Bungalow with 3 bedrooms and 2 bathrooms located in Birch Grove not far from the Boat Launch! Situated on a nicely treed private 3 acre lot, just what you have been looking for! Built with efficiency in mind this home has an ICF foundation, hot water on demand, under slab heating and triple pane windows so your utility bills won't be so hard on your wallet! Main floor features vaulted ceilings with lots of windows so it's always nice and bright. Kitchen has a functional lay out with corner pantry and an island for additional workspace. Garden doors off the dining space lead out on to a spacious two-tiered deck with Natural Gas hook up for BBQ. Stairs off the deck lead to a fire pit area made for entertaining! Basement is fully developed with 3rd bedroom, laundry and mechanical, rec room with double doors into a playroom or office space which could be converted into a 4th bedroom and 3 pc bath with shower. Outside you will find 2 big storage sheds, ample space for parking and room to play! (id:51532)
Tags
| Property Summary |
|---|
| Building |
|---|
| Level | Rooms | Dimensions |
|---|---|---|
| Basement | Family room | Measurements not available |
| Bedroom 3 | Measurements not available | |
| Main level | Living room | Measurements not available |
| Dining room | Measurements not available | |
| Kitchen | Measurements not available | |
| Primary Bedroom | Measurements not available | |
| Bedroom 2 | Measurements not available |
| Features | |||||
|---|---|---|---|---|---|
| Private setting | Treed | Closet Organizers | |||
| Exterior Walls- 2x6" | Level | No Garage | |||
| Dishwasher | Dryer | Hood Fan | |||
| Refrigerator | Storage Shed | Stove | |||
| Washer | Vinyl Windows | ||||




































