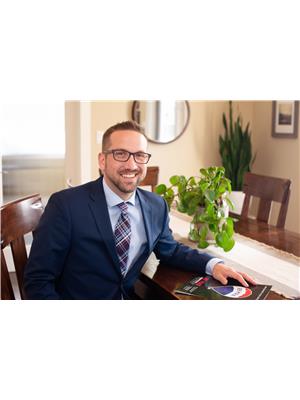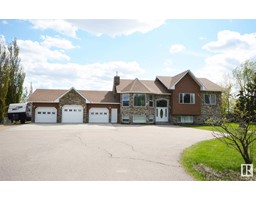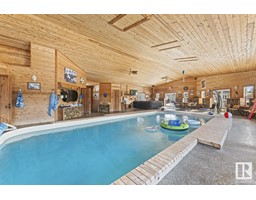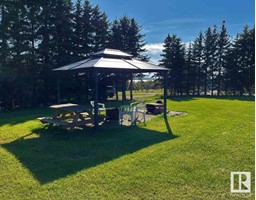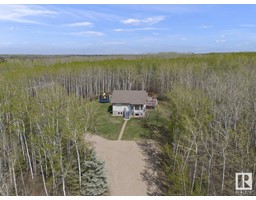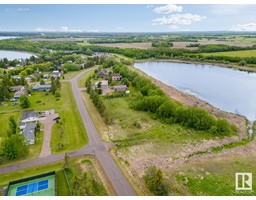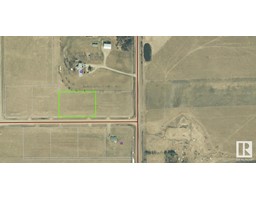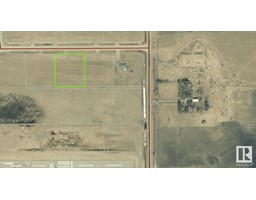46416 Twp rd 621 None, Rural Bonnyville M.D., Alberta, CA
Address: 46416 Twp rd 621, Rural Bonnyville M.D., Alberta
Summary Report Property
- MKT IDE4401904
- Building TypeHouse
- Property TypeSingle Family
- StatusBuy
- Added14 weeks ago
- Bedrooms5
- Bathrooms2
- Area1646 sq. ft.
- DirectionNo Data
- Added On13 Aug 2024
Property Overview
The perfect family home doesn't exis..... OH WAIT! Here it is! This 2012, 1650 sq/ft, 5 bed, 2 bath home is waiting for your family. The open concept floor plan is perfect for entertaining! With large windows for plenty of natural light, a modern colour scheme, and quartz counter tops, this home has it all! The master bedroom boasts an ensuite with a large custom tile walk in shower, double sinks, and a walk in closet. Two other spacious bedrooms, a bathroom, and main floor laundry complete the upstairs. Slide down to the basement and you will find more space to entertain the family and guests alike! A large but well designed open concept living room. There is plenty of space for a gaming area, work out nook, and comfortable tv zone featuring a stone wall and gas fireplace, 2 additional bedrooms with large windows, and an unfinished bathroom ready with for your final touches. The double attached garage features bay doors with extra height, and one bay with a built-in hoist. All of this on 10 acres! (id:51532)
Tags
| Property Summary |
|---|
| Building |
|---|
| Land |
|---|
| Level | Rooms | Dimensions |
|---|---|---|
| Lower level | Family room | Measurements not available |
| Bedroom 4 | Measurements not available | |
| Bedroom 5 | Measurements not available | |
| Main level | Living room | Measurements not available |
| Dining room | Measurements not available | |
| Kitchen | Measurements not available | |
| Primary Bedroom | Measurements not available | |
| Bedroom 2 | Measurements not available | |
| Bedroom 3 | Measurements not available |
| Features | |||||
|---|---|---|---|---|---|
| Attached Garage | Heated Garage | Dishwasher | |||
| Dryer | Refrigerator | Stove | |||
| Washer | Window Coverings | Vinyl Windows | |||


































































