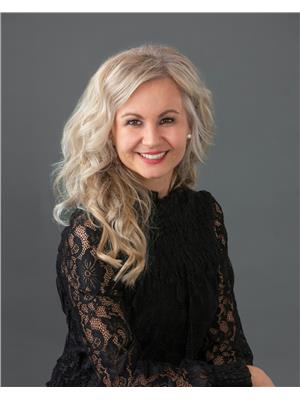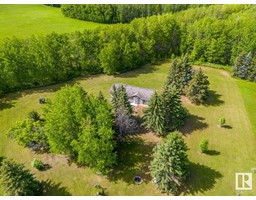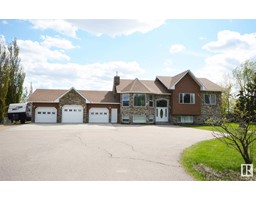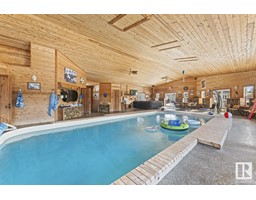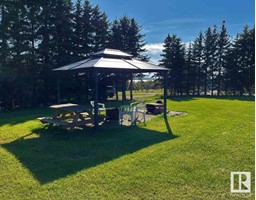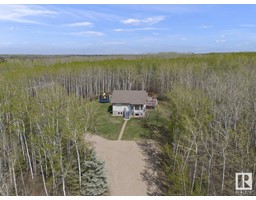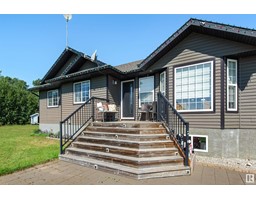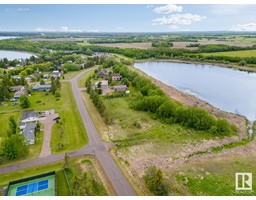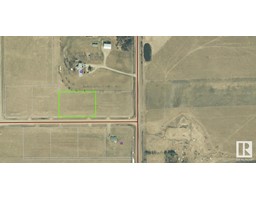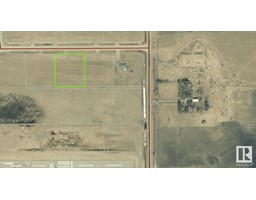#45 46511 Twp Rd 611 Chateau Estates, Rural Bonnyville M.D., Alberta, CA
Address: #45 46511 Twp Rd 611, Rural Bonnyville M.D., Alberta
Summary Report Property
- MKT IDE4379032
- Building TypeHouse
- Property TypeSingle Family
- StatusBuy
- Added22 weeks ago
- Bedrooms5
- Bathrooms3
- Area1387 sq. ft.
- DirectionNo Data
- Added On19 Jun 2024
Property Overview
Tranquility & Comfort! Custom-built bi-level nestled within the Chateau Estates, Moose Lake subdivision on 2.98 acres. Step inside to find a bright & inviting living room w/ bay window. Well-appointed kitchen, boasting plenty of cabinets, an eat-at island, corner pantry & bi desk. Spacious dining area offers garden doors leading to a covered back deck w/ gas hook-up for BBQ. 5 Bdrms + 3 baths including a primary w/ WI closet, 3 pc ensuite & laundry chute. Basement is fully developed & features an oversized rec room, underslab heating, laundry room, cold room & ample storage. Attached double heated garage along w/ a remarkable 28' X 52' shop including an office/guest suite w/ kitchenette, 3pc bath & open sitting area. Gravelled lean-tos complete w/ RV plugins. Beautifully landscaped, low-maintenance yard adorned w/ a paved circular driveway, raised garden, firepit area, auto mower & hot tub (both negotiable). Located near lake public access, golf course & town amenities. The Ultimate In Lakeside Living! (id:51532)
Tags
| Property Summary |
|---|
| Building |
|---|
| Level | Rooms | Dimensions |
|---|---|---|
| Basement | Bedroom 4 | Measurements not available |
| Bedroom 5 | Measurements not available | |
| Main level | Primary Bedroom | Measurements not available |
| Bedroom 2 | Measurements not available | |
| Bedroom 3 | Measurements not available |
| Features | |||||
|---|---|---|---|---|---|
| Private setting | Attached Garage | Heated Garage | |||
| Dishwasher | Dryer | Garage door opener remote(s) | |||
| Garage door opener | Microwave Range Hood Combo | Refrigerator | |||
| Storage Shed | Stove | Washer | |||
| Window Coverings | |||||


















































