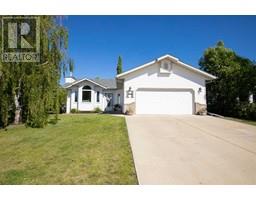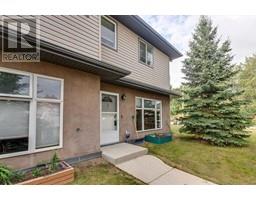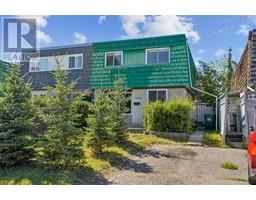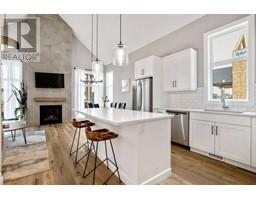275098 Township Road 262, Rural Rocky View County, Alberta, CA
Address: 275098 Township Road 262, Rural Rocky View County, Alberta
Summary Report Property
- MKT IDA2158066
- Building TypeHouse
- Property TypeSingle Family
- StatusBuy
- Added13 weeks ago
- Bedrooms4
- Bathrooms3
- Area1654 sq. ft.
- DirectionNo Data
- Added On20 Aug 2024
Property Overview
Homesteaders, look no further! This gorgeous piece of land is rich in good soil and pasture. Perched atop a high hill, the views from this home span for miles in every direction. With nearly 39.47 acres of land, the opportunities are endless. Driving up to the property, you'll appreciate the privacy of the location. This one-and-a-half-storey has been rigorously updated through the years and shows pride of ownership. In 2010 a large renovation was undertaken that includes a permitted addition on the main floor facing north. At that point, 80% on the windows were updated as well as the septic tank. The freshly painted main floor has a large dining room, a living room, a modern kitchen with quartz countertops, 2 bedrooms, and a 4 piece bathroom. The primary suite is on the second level with phenomenal views and a deck for quiet sunsets. There is also a walk-in closet with custom built-ins and an updated 3-piece ensuite. The fully developed walkout basement has a self-contained suite with a 4th bedroom, a kitchen, a living area, and 4 piece bathroom. There is also a den and laundry. Outside, the wrap-around deck is perfect for the summer. The hot tub is only 3 years old and can be enjoyed year-round. The land is fully fenced and cross-fenced with approximately 8 acres of corrals and pasture. There is a 20x40 foot heated shop, as well as 1 steel grain bin, 4 sheds for storage, a tack shed, a greenhouse, and 3 livestock shelters. There is a surface lease for $3400 annually from a sweet gas well. Additional updates include on-demand hot water (2023), basement suite flooring, counters and cabinets. This is an incredible location, just 20 minutes from Airdrie and Calgary. The neighbours are wonderful hardworking and knowledgeable people. Zoning is A-Gen. Contact your agent for more details! (id:51532)
Tags
| Property Summary |
|---|
| Building |
|---|
| Land |
|---|
| Level | Rooms | Dimensions |
|---|---|---|
| Basement | 4pc Bathroom | 9.67 Ft x 6.83 Ft |
| Bedroom | 13.00 Ft x 10.75 Ft | |
| Den | 22.67 Ft x 10.75 Ft | |
| Family room | 16.00 Ft x 11.17 Ft | |
| Laundry room | 11.75 Ft x 10.58 Ft | |
| Storage | 7.75 Ft x 6.92 Ft | |
| Kitchen | 11.83 Ft x 11.17 Ft | |
| Main level | 4pc Bathroom | 7.42 Ft x 5.92 Ft |
| Bedroom | 9.33 Ft x 9.33 Ft | |
| Dining room | 23.08 Ft x 12.75 Ft | |
| Living room | 17.92 Ft x 13.25 Ft | |
| Bedroom | 13.42 Ft x 10.50 Ft | |
| Upper Level | 3pc Bathroom | 8.42 Ft x 5.92 Ft |
| Primary Bedroom | 17.00 Ft x 16.50 Ft |
| Features | |||||
|---|---|---|---|---|---|
| Parking Pad | Washer | Refrigerator | |||
| Dishwasher | Stove | Dryer | |||
| Microwave | Hood Fan | Window Coverings | |||
| Separate entrance | Walk out | Suite | |||
| None | |||||












































































