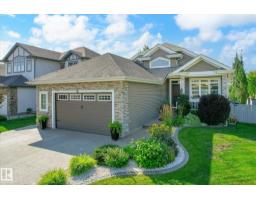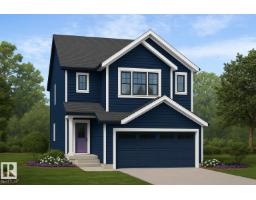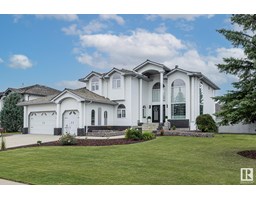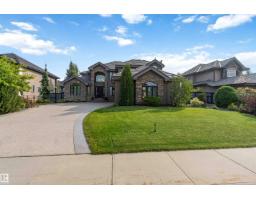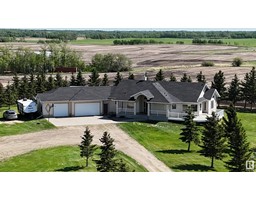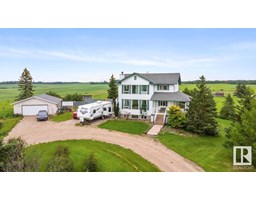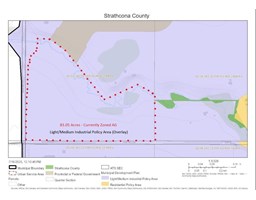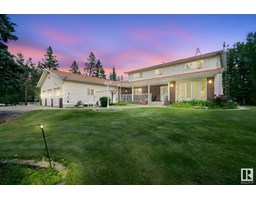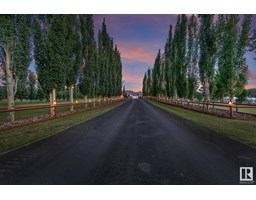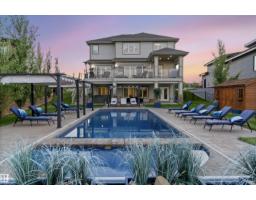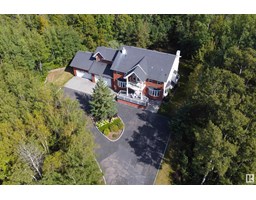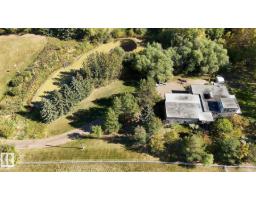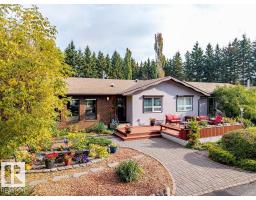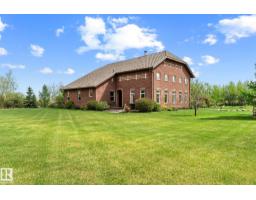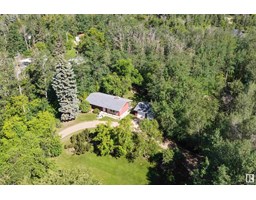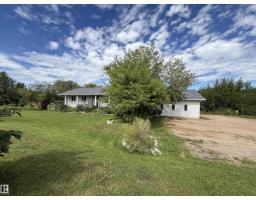#171 51268 RGE ROAD 204 Hastings Lake, Rural Strathcona County, Alberta, CA
Address: #171 51268 RGE ROAD 204, Rural Strathcona County, Alberta
Summary Report Property
- MKT IDE4457213
- Building TypeHouse
- Property TypeSingle Family
- StatusBuy
- Added1 weeks ago
- Bedrooms3
- Bathrooms3
- Area1683 sq. ft.
- DirectionNo Data
- Added On26 Sep 2025
Property Overview
Peaceful year round lakefront living is HERE, nestled in the quiet community of Hastings Lake. A mere 25 minutes to Sherwood Park, if you're looking to escape the city while staying close enough to all amenities, you need to check this charming home out! Rustic elegance of this 1.5 storey home has been updated to perfection including brand new furnace, hwt, a/c, paint AND MORE. The main floor with vaulted ceilings and skylights is home to a bright and open living space - a perfect sightline from the kitchen to the dining and living room overlooking the backyard and lake. In the kitchen, enjoy brand new cooktop and fridge. This level also features laundry room, half bath, access to the double attached oversized garage, and a large deck which once again maximizes the views. Upstairs is reserved exclusively for the expansive primary suite complete with 5 pc ensuite and walk in closet. Down in the WALKOUT basement enjoy 2 additional bedrooms, living room, and full bathroom with BRAND NEW shower. What a gem! (id:51532)
Tags
| Property Summary |
|---|
| Building |
|---|
| Land |
|---|
| Level | Rooms | Dimensions |
|---|---|---|
| Basement | Family room | 6.29 m x 6.86 m |
| Bedroom 2 | 2.86 m x 4.04 m | |
| Bedroom 3 | 2.78 m x 4.03 m | |
| Main level | Living room | 5.77 m x 5.49 m |
| Dining room | 3.95 m x 4.03 m | |
| Kitchen | 5.48 m x 4.62 m | |
| Sunroom | 2.9 m x 2.25 m | |
| Upper Level | Primary Bedroom | 5.45 m x 5.8 m |
| Features | |||||
|---|---|---|---|---|---|
| Private setting | See remarks | No back lane | |||
| No Smoking Home | Skylight | Attached Garage | |||
| Oversize | Dishwasher | Dryer | |||
| Oven - Built-In | Refrigerator | Stove | |||
| Washer | Window Coverings | Central air conditioning | |||





















































