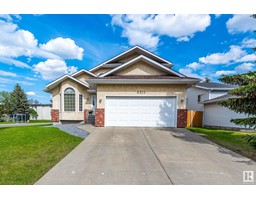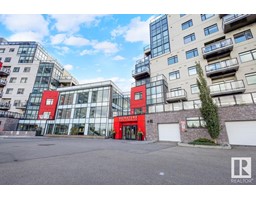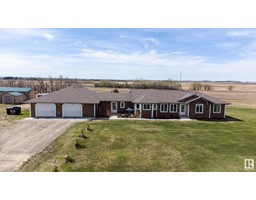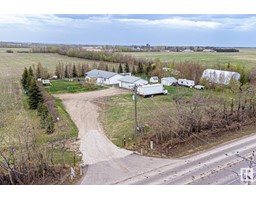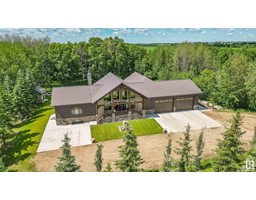55301 RGE RD 252 None, Rural Sturgeon County, Alberta, CA
Address: 55301 RGE RD 252, Rural Sturgeon County, Alberta
Summary Report Property
- MKT IDE4403260
- Building TypeHouse
- Property TypeSingle Family
- StatusBuy
- Added12 weeks ago
- Bedrooms3
- Bathrooms4
- Area2708 sq. ft.
- DirectionNo Data
- Added On23 Aug 2024
Property Overview
Come and sample the perfect convergence of true country experience with modern technology & sophistication. Custom built ICF bungalow with finished basement and four car attached garage & state of the art dream shop located 10 minutes north of St Albert with city water. With over 5500 sq ft of developed living space, 15 vaulted ceilings, this energy efficient home contains a solar power microgeneration system, smart thermostat along with variable speed furnace/AC. The 5 bedroom, 4 bathrooms home comes with a Master bedroom with a huge 5-piece ensuite with jacuzzi tub & large walk in closet. Extensive hardwood flooring throughout the main level. Large kitchen with an abundance of cupboard & granite counter top & stainless-steel built-in appliances. The basement has a large rec rm games rm & a soundproof theater room. The shop is 55W x 75L x 18H, insulated with in floor heating, steel clear span construction supplied with 3 phase power, floor drains, sump, and pallet racking. Meet your dream home here! (id:51532)
Tags
| Property Summary |
|---|
| Building |
|---|
| Level | Rooms | Dimensions |
|---|---|---|
| Above | Living room | Measurements not available |
| Dining room | Measurements not available | |
| Kitchen | Measurements not available | |
| Family room | Measurements not available | |
| Den | Measurements not available | |
| Bonus Room | Measurements not available | |
| Main level | Primary Bedroom | Measurements not available |
| Bedroom 2 | Measurements not available | |
| Bedroom 3 | Measurements not available |
| Features | |||||
|---|---|---|---|---|---|
| See remarks | Oversize | Attached Garage | |||
| Dishwasher | Dryer | Garage door opener | |||
| Hood Fan | Refrigerator | Stove | |||
| Washer | Central air conditioning | ||||













































































