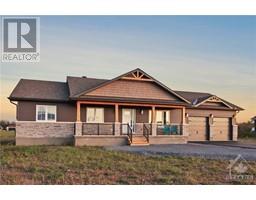1361 RTE 500 ROUTE Embrun, Russell, Ontario, CA
Address: 1361 RTE 500 ROUTE, Russell, Ontario
Summary Report Property
- MKT ID1406544
- Building TypeHouse
- Property TypeSingle Family
- StatusBuy
- Added13 weeks ago
- Bedrooms3
- Bathrooms3
- Area0 sq. ft.
- DirectionNo Data
- Added On15 Aug 2024
Property Overview
Sitting on an almost one acre lot, this lovely 2 story detached home offers you peace and tranquility of country life while it is only a few minutes drive to amenities like schools, stores, recreation facilities. Bright welcoming foyer leads you to spacious and airy open concept living and dining with gleaming hardwood floor on main floor, lrg bay window in LR brings in tons of sun lights. The kitchen features 2 tone cabinetries, plenty of counter and storage space, and center island, with adjacent breakfast area. Elegant hardwood staircase leads to the upper level, you will find large primary bdrm, the other 2 spacious bdrms (all covered with hardwood floor), and 5pc ensuite with double vanities. Family Room with fireplace, the Rec Rm (which can be used as the 4th bdrm) and a full bath at finished lower level provide your family with additional living space. No conveyance of any written offer prior to 5 pm on Aug 24th, 2024 (id:51532)
Tags
| Property Summary |
|---|
| Building |
|---|
| Land |
|---|
| Level | Rooms | Dimensions |
|---|---|---|
| Second level | Primary Bedroom | 16'8" x 12'8" |
| Bedroom | 13'5" x 11'5" | |
| Bedroom | 12'0" x 8'8" | |
| Full bathroom | Measurements not available | |
| Basement | Full bathroom | Measurements not available |
| Recreation room | 15'8" x 9'2" | |
| Family room | 18'6" x 16'4" | |
| Main level | Living room | 16'10" x 12'7" |
| Dining room | 15'5" x 13'0" | |
| Partial bathroom | Measurements not available | |
| Eating area | 10'5" x 8'0" | |
| Laundry room | Measurements not available |
| Features | |||||
|---|---|---|---|---|---|
| Automatic Garage Door Opener | Attached Garage | Inside Entry | |||
| Surfaced | Refrigerator | Oven - Built-In | |||
| Cooktop | Dishwasher | Dryer | |||
| Freezer | Washer | Central air conditioning | |||
















































