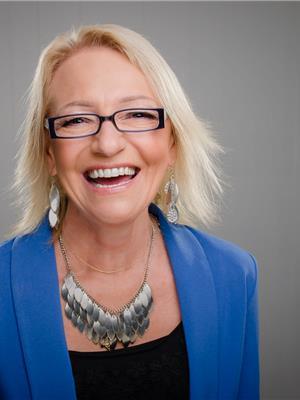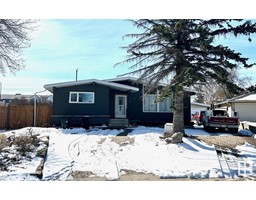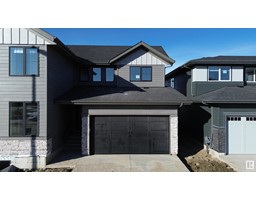193 Darlington PL Davidson Creek, Sherwood Park, Alberta, CA
Address: 193 Darlington PL, Sherwood Park, Alberta
Summary Report Property
- MKT IDE4429673
- Building TypeHouse
- Property TypeSingle Family
- StatusBuy
- Added1 weeks ago
- Bedrooms3
- Bathrooms3
- Area1841 sq. ft.
- DirectionNo Data
- Added On08 Apr 2025
Property Overview
This well maintained 3 bedroom, 21/2 bath home has had literally everything done in the last 10 years from roof (50 yr) eaves with leaf covers, doors and windows, composite deck, fences, gas line to deck, HWT and flooring. Located in a guiet cul de sac makes this a perfect family home. The foyer and Livingroom are open to the upper floor for a bright and airy feeling. The kitchen, dining room, family room with wood burning fireplace, laundry and half bath are all on the main floor. Upstairs are the primary bedroom complete with walk in closet and 4 pce ensuite, 2 additional good sized bedrooms and 4 pce bathroom. The newly renovated basement has a large rec room with electric fireplace, den and tons of storage. An oversized 20 X 24 drywalled and heated double garage completes the package. A large shed for all of your gardening equipment and patio furniture is also included. Low maintenance landscaping makes relaxing on your deck that much more enjoyable. (id:51532)
Tags
| Property Summary |
|---|
| Building |
|---|
| Land |
|---|
| Level | Rooms | Dimensions |
|---|---|---|
| Lower level | Den | 4.15 m x 4.33 m |
| Recreation room | 5.65 m x 6.63 m | |
| Storage | 4.48 m x 2.94 m | |
| Storage | 2.75 m x 3.74 m | |
| Main level | Living room | 3.6 m x 4.13 m |
| Dining room | 3.77 m x 3.38 m | |
| Kitchen | 2.39 m x 3.44 m | |
| Family room | 4.47 m x 3.81 m | |
| Laundry room | 3.47 m x 3.02 m | |
| Upper Level | Primary Bedroom | 4.45 m x 3.81 m |
| Bedroom 2 | 3.52 m x 3.05 m | |
| Bedroom 3 | 3.51 m x 3.07 m |
| Features | |||||
|---|---|---|---|---|---|
| Detached Garage | Dishwasher | Garage door opener remote(s) | |||
| Garage door opener | Garburator | Hood Fan | |||
| Refrigerator | Storage Shed | Stove | |||
| Window Coverings | Vinyl Windows | ||||



































































