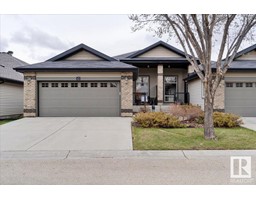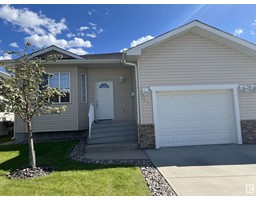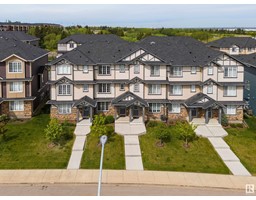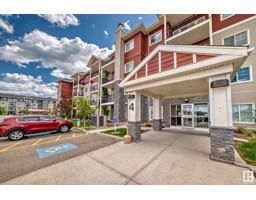443 FORREST DR Forrest Greens, Sherwood Park, Alberta, CA
Address: 443 FORREST DR, Sherwood Park, Alberta
Summary Report Property
- MKT IDE4394832
- Building TypeHouse
- Property TypeSingle Family
- StatusBuy
- Added1 days ago
- Bedrooms4
- Bathrooms4
- Area2257 sq. ft.
- DirectionNo Data
- Added On01 Jul 2024
Property Overview
This 4 b/rm highly renovated home is in a cul de sac, with gorgeous curb appeal and beautifully landscaped. Walking distance to all levels of schools, shops, trails and parks. A grand foyer leads into an entertainers dream home! A cozy living area flows into a chefs dream kitchen, with new high end appliances, granite island and counters, lots of cupboard space and a huge walk thru pantry. Take the party outdoors onto a large extended deck, the ultimate entertaining space! The main floor also includes a powder room, mud room with built ins, and an office. A grand staircase leads up to a primary with a renovated spa ensuite with soaker tub, shower, heated floors, dbl sinks, and walk in closet. Two more b/rms, laundry, full bath and large bonus room. Downstairs you'll be amazed by custom built in storage cupboards and a beautiful California closet wine cabinet. Plus another bedroom, full bath and fam room. A new roof, furnace, vinyl deck and veranda, plus so much more. This home is absolutely fabulous! (id:51532)
Tags
| Property Summary |
|---|
| Building |
|---|
| Land |
|---|
| Level | Rooms | Dimensions |
|---|---|---|
| Lower level | Family room | 22.5 m x 11.2 m |
| Bedroom 4 | 9.3 m x 19.6 m | |
| Utility room | 20.9 m x 16.1 m | |
| Main level | Living room | 14.9 m x 15.6 m |
| Dining room | 10.11 m x 14.2 m | |
| Kitchen | 8.7 m x 12.7 m | |
| Den | 11.2 m x 10.6 m | |
| Upper Level | Primary Bedroom | 11.2 m x 21.2 m |
| Bedroom 2 | 11.7 m x 11.1 m | |
| Bedroom 3 | 10.1 m x 12.2 m | |
| Bonus Room | 14.8 m x 22.1 m | |
| Laundry room | 8.2 m x 6.2 m |
| Features | |||||
|---|---|---|---|---|---|
| Cul-de-sac | No Animal Home | No Smoking Home | |||
| Attached Garage | Dishwasher | Dryer | |||
| Garage door opener remote(s) | Garage door opener | Garburator | |||
| Microwave | Refrigerator | Stove | |||
| Central Vacuum | Washer | Water softener | |||
| Window Coverings | Wine Fridge | Central air conditioning | |||




































































