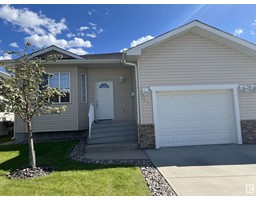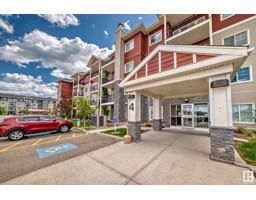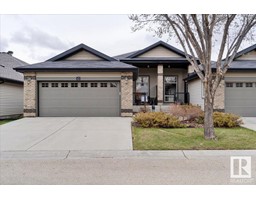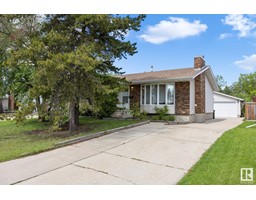6049 SUNBROOK LD Summerwood, Sherwood Park, Alberta, CA
Address: 6049 SUNBROOK LD, Sherwood Park, Alberta
Summary Report Property
- MKT IDE4393008
- Building TypeDuplex
- Property TypeSingle Family
- StatusBuy
- Added1 weeks ago
- Bedrooms3
- Bathrooms4
- Area1345 sq. ft.
- DirectionNo Data
- Added On16 Jun 2024
Property Overview
Welcome to this stunning half duplex offering luxury and comfort in every detail. Located in a desirable neighborhood. Upon entering, you are greeted by an inviting foyer that leads into the open-concept main floor. The heart of the home is the gourmet island kitchen, adorned with sleek quartz countertops and complemented by stainless steel appliances. A walk-through pantry provides ample storage space and convenient access to the kitchen from the attached double garage.The spacious living area boasts large windows that fill the room with natural light, creating a warm and inviting atmosphere. Perfect for entertaining or relaxing, the living room flows seamlessly into the dining area, creating a perfect space for gatherings with family and friends.Upstairs, you'll find two generously sized master bedrooms, each complete with its own ensuite bathroom. Additionally, the finished basement offers third bedroom, 3 piece bath and open rec room. (id:51532)
Tags
| Property Summary |
|---|
| Building |
|---|
| Land |
|---|
| Level | Rooms | Dimensions |
|---|---|---|
| Basement | Recreation room | 4.66 m x 4.82 m |
| Lower level | Bedroom 3 | 3.44 m x 3.76 m |
| Main level | Living room | 4.74 m x 3.98 m |
| Dining room | 2.73 m x 2.99 m | |
| Kitchen | 3.39 m x 3.32 m | |
| Upper Level | Primary Bedroom | 4.26 m x 3.95 m |
| Bedroom 2 | 3.99 m x 4.41 m |
| Features | |||||
|---|---|---|---|---|---|
| Exterior Walls- 2x6" | Attached Garage | Alarm System | |||
| Dishwasher | Dryer | Garage door opener remote(s) | |||
| Garage door opener | Garburator | Microwave Range Hood Combo | |||
| Stove | Washer | Window Coverings | |||
| Refrigerator | |||||



































































