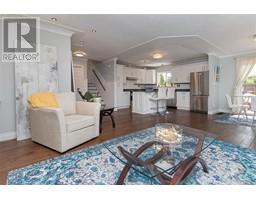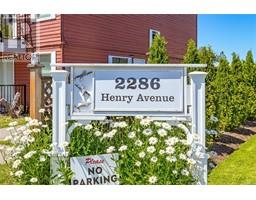1 10101 Fifth St Savanna Place, Sidney, British Columbia, CA
Address: 1 10101 Fifth St, Sidney, British Columbia
Summary Report Property
- MKT ID971940
- Building TypeRow / Townhouse
- Property TypeSingle Family
- StatusBuy
- Added13 weeks ago
- Bedrooms2
- Bathrooms2
- Area1288 sq. ft.
- DirectionNo Data
- Added On16 Aug 2024
Property Overview
RETIREMENT LIVING OR PERFECT FOR THE DOWNSIZER-Don't miss this opportunity to own this one level 2 bedroom / 2 bathroom spacious and bright townhome that is a short stroll to the Sidney walkway that will take you along the waterfront to the Town of Sidney. This lovingly maintained home offers a great floor plan just shy of 1300 Sq.Ft. that includes large living room with gas fireplace, dining room, kitchen with eating area that overlooks the easy care garden and a sunny patio to enjoy your morning coffee. Other features include built in central vacuum system, double car garage and heated crawlspace. This strata allows for a cat or small dog. Take in the Sidney Market, the movie theatre, shopping, restaurants, grocery stores and the Marina. Close to the transit system, BC Ferries and the Victoria Airport. Units in this strata tend to sell quick. Call your realtor today to book a private showing. (id:51532)
Tags
| Property Summary |
|---|
| Building |
|---|
| Level | Rooms | Dimensions |
|---|---|---|
| Main level | Patio | 7 ft x 4 ft |
| Patio | 5 ft x 4 ft | |
| Patio | 8 ft x 4 ft | |
| Patio | 14 ft x 8 ft | |
| Laundry room | 9 ft x 8 ft | |
| Bathroom | 4-Piece | |
| Bedroom | 12 ft x 11 ft | |
| Ensuite | 3-Piece | |
| Primary Bedroom | 15 ft x 14 ft | |
| Kitchen | 15 ft x 11 ft | |
| Dining room | 12 ft x 11 ft | |
| Living room | 16 ft x 15 ft | |
| Entrance | 7 ft x 6 ft |
| Features | |||||
|---|---|---|---|---|---|
| Garage | None | ||||



















































