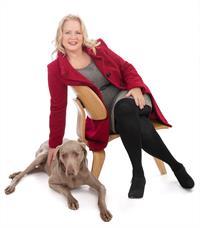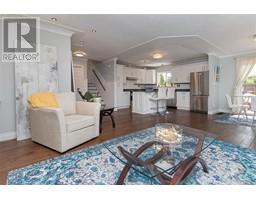205 2286 Henry Ave Claridge House, Sidney, British Columbia, CA
Address: 205 2286 Henry Ave, Sidney, British Columbia
Summary Report Property
- MKT ID968904
- Building TypeApartment
- Property TypeSingle Family
- StatusBuy
- Added18 weeks ago
- Bedrooms2
- Bathrooms1
- Area1029 sq. ft.
- DirectionNo Data
- Added On14 Jul 2024
Property Overview
Sought after seldom found is this 2 BR 1 BA unit in this well established complex, Claridge House! Lovely West facing unit with terrific sun exposure to soak up those golden sunsets. Bright kitchen with updated appliances, fireplace & in unit laundry—this one ticks all the boxes. Large open floor plan living/dining, generous sized primary bedroom with 25sqft walk in closet, a stunning 18 ft balcony, and a murphy bed in 2nd bedroom. Large laundry/storage/utility room, too. Newer vinyl windows, roof done in 2020 with elevator upgrade in Sept 2021. BBQ's in common area on ground level, covered parking, guest spaces, storage locker & shared workshop for your projects. Garden plot may be available. This well managed 17 unit complex is 55+ & filled with very happy owners - this seller has had 29 enjoyable years here in her suite. Small pet ok, no smoking. Level walking distance to groceries, pharmacy, Shoal Seniors Centre, Library & most Sidney by the Sea amenities. Welcome home!! (id:51532)
Tags
| Property Summary |
|---|
| Building |
|---|
| Level | Rooms | Dimensions |
|---|---|---|
| Main level | Bathroom | 3-Piece |
| Balcony | 18 ft x 4 ft | |
| Primary Bedroom | 10 ft x 16 ft | |
| Bedroom | 9 ft x 10 ft | |
| Laundry room | 5 ft x 5 ft | |
| Kitchen | 8 ft x 12 ft | |
| Living room | 13 ft x 18 ft | |
| Dining room | 13 ft x 9 ft | |
| Entrance | 4 ft x 9 ft |
| Features | |||||
|---|---|---|---|---|---|
| Curb & gutter | Carport | None | |||






































































