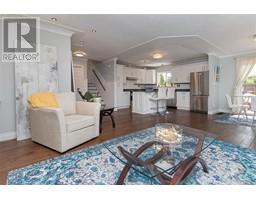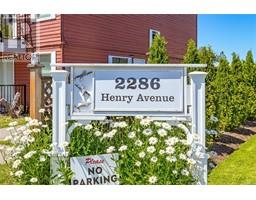9675 Eighth St Sidney South-East, Sidney, British Columbia, CA
Address: 9675 Eighth St, Sidney, British Columbia
Summary Report Property
- MKT ID972638
- Building TypeHouse
- Property TypeSingle Family
- StatusBuy
- Added14 weeks ago
- Bedrooms5
- Bathrooms4
- Area2127 sq. ft.
- DirectionNo Data
- Added On12 Aug 2024
Property Overview
Brand new home built by Garrett Wakefield Construction and designed by Hoyt Design. This stunning 5-bed, 4-bath residence features 2,127 sq.ft of beautifully appointed living space. The main-floor primary bedroom includes a walk-in closet and spa-like en-suite. The kitchen boasts shaker cabinets, quartz countertops, and premium stainless steel appliances. Upstairs, you'll find two additional bedrooms with attic access for storage and a full bathroom. The lower floor offers a versatile 2-bed, 1-bath suite with a separate entrance. Modern amenities include an electric fireplace, engineered hardwood flooring, an electric heat pump with AC, and a tankless hot water system. Enjoy a fully fenced, professionally landscaped yard with a gas BBQ hookup. Located in charming Sidney, close to shopping, dining, and the waterfront, this home offers the best of the Saanich Peninsula lifestyle. (id:51532)
Tags
| Property Summary |
|---|
| Building |
|---|
| Level | Rooms | Dimensions |
|---|---|---|
| Second level | Bedroom | 10 ft x 15 ft |
| Bathroom | 3-Piece | |
| Bedroom | 10 ft x 13 ft | |
| Lower level | Bedroom | 12 ft x 10 ft |
| Bedroom | 11 ft x 11 ft | |
| Bathroom | 4-Piece | |
| Kitchen | 11 ft x 8 ft | |
| Living room/Dining room | 10 ft x 16 ft | |
| Entrance | 5 ft x 4 ft | |
| Main level | Patio | 12 ft x 15 ft |
| Ensuite | 4-Piece | |
| Primary Bedroom | 11 ft x 14 ft | |
| Laundry room | 5 ft x 6 ft | |
| Bathroom | 2-Piece | |
| Kitchen | 8 ft x 14 ft | |
| Living room | 12 ft x 10 ft | |
| Dining room | 8 ft x 11 ft | |
| Entrance | 4 ft x 4 ft |
| Features | |||||
|---|---|---|---|---|---|
| Central location | Other | Rectangular | |||
| Air Conditioned | |||||













































































