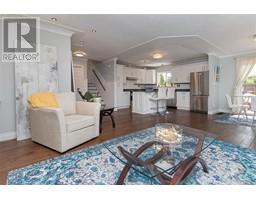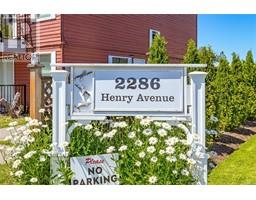18 10457 Resthaven Dr Sidney North-East, Sidney, British Columbia, CA
Address: 18 10457 Resthaven Dr, Sidney, British Columbia
Summary Report Property
- MKT ID971386
- Building TypeRow / Townhouse
- Property TypeSingle Family
- StatusBuy
- Added14 weeks ago
- Bedrooms3
- Bathrooms3
- Area2020 sq. ft.
- DirectionNo Data
- Added On13 Aug 2024
Property Overview
Sidney by the Sea. Located on Resthaven Drive and positioned for privacy this end unit is spacious and welcoming adjacent to traffic free, nature filled walking trails and parkland. With 2,020 square feet of gracious living space. With 3 bedrooms and 3 bathrooms this two-level home offers a wonderful West Coast lifestyle. The primary suite with ensuite opens to a balcony overlooking the marina. With many special design features including heated engineered wood floors, designer kitchen with quartz countertops, modern appliances, and eating area. Unique to the complex, this unit has 2 sunny balconies to enjoy the surrounding natural beauty. Plenty of storage space with double car garage. Ideal for those who savour an active lifestyle with fitness centre, pool, clubhouse and marina close by. Located in sought after Sidney close to the shops, restaurants, recreation centre, tennis courts as well as the ferries and the international airport. Visit Marc’s website for more photos and floor plan or email marc@owen-flood.com (id:51532)
Tags
| Property Summary |
|---|
| Building |
|---|
| Level | Rooms | Dimensions |
|---|---|---|
| Second level | Balcony | 24 ft x 4 ft |
| Ensuite | 3-Piece | |
| Primary Bedroom | 16 ft x 12 ft | |
| Bedroom | 13 ft x 11 ft | |
| Bathroom | 4-Piece | |
| Bedroom | 12 ft x 9 ft | |
| Main level | Office | 18 ft x 10 ft |
| Living room | 18 ft x 12 ft | |
| Eating area | 11 ft x 8 ft | |
| Kitchen | 15 ft x 11 ft | |
| Pantry | 7 ft x 7 ft | |
| Bathroom | 2-Piece | |
| Entrance | 17 ft x 5 ft | |
| Patio | 16 ft x 12 ft | |
| Patio | 10 ft x 10 ft | |
| Patio | 16 ft x 9 ft |
| Features | |||||
|---|---|---|---|---|---|
| Irregular lot size | Other | None | |||














































































