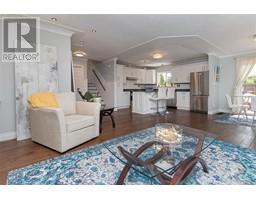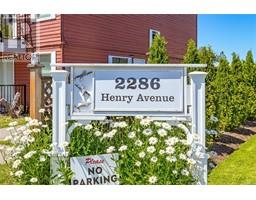204 2286 Henry Ave Sidney North-East, Sidney, British Columbia, CA
Address: 204 2286 Henry Ave, Sidney, British Columbia
Summary Report Property
- MKT ID963552
- Building TypeApartment
- Property TypeSingle Family
- StatusBuy
- Added18 weeks ago
- Bedrooms2
- Bathrooms1
- Area1036 sq. ft.
- DirectionNo Data
- Added On17 Jul 2024
Property Overview
Welcome to The Claridge House, a Bright 2-Bedroom Corner Unit Condo Nestled within the desirable 55+ community. As you step inside, you'll discover The open-concept living and dining area seamlessly blend together as the sunlight streams through large windows. Access the private patio directly from the living area, west-facing exposure ensures plenty of natural light. The kitchen features ample counter space and adjacent eating area provides a convenient spot for meals. The Primary bedroom includes a walk-in closet ensures storage space. No need to leave the unit for laundry—your own washer and dryer are conveniently tucked away. Additional storage space is available and Pet-friendly. Bonus: Community Garden, where you can enjoy greenery without the hassle of maintenance. The Claridge House fosters a sense of community, and its well-maintained building ensures a comfortable living environment. Located in Sidney, British Columbia. HD Photos, Videos, Virtual Tour online. (id:51532)
Tags
| Property Summary |
|---|
| Building |
|---|
| Level | Rooms | Dimensions |
|---|---|---|
| Main level | Bathroom | 4-Piece |
| Primary Bedroom | 15 ft x 9 ft | |
| Bedroom | 10 ft x 9 ft | |
| Patio | 17 ft x 3 ft | |
| Kitchen | 12 ft x 8 ft | |
| Dining room | 13 ft x 9 ft | |
| Living room | 13 ft x 16 ft | |
| Entrance | 8 ft x 3 ft |
| Features | |||||
|---|---|---|---|---|---|
| Other | Carport | None | |||
















































