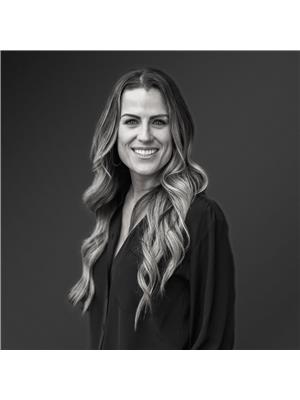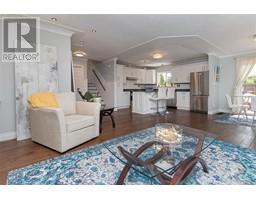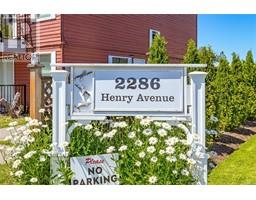2 10529 McDonald Park Rd Sidney North-East, Sidney, British Columbia, CA
Address: 2 10529 McDonald Park Rd, Sidney, British Columbia
Summary Report Property
- MKT ID967343
- Building TypeRow / Townhouse
- Property TypeSingle Family
- StatusBuy
- Added19 weeks ago
- Bedrooms3
- Bathrooms3
- Area1501 sq. ft.
- DirectionNo Data
- Added On13 Jul 2024
Property Overview
**OPEN HOUSE SATURDAY JULY 13th 11am-1pm** Welcome to everyone's favourite community on the island, Sidney By the Sea! This spacious townhome offers 1,500 square feet of living space and only 3 units in the complex. Upstairs boasts 3 spacious bedrooms including a luxurious spa-inspired ensuite with dual sinks, glass shower, walk-in closet, and oversized laundry. The main floor showcases sleek hardwood, quartz countertops, subway tile backsplash, and top-notch stainless steel appliances at a large island with seating for 4. Extra features include a heat pump, crawl space, and a single attached garage with extra parking. Outside, a cozy patio beckons for gatherings. Pet-friendly and conveniently close to schools, shopping and transport hubs. With the marina down the street, this is the perfect home for boat enthusiasts. This property offers the perfect blend of luxury, convenience, and seaside charm. With this one you can lock up and go enjoy the island lifestyle! (id:51532)
Tags
| Property Summary |
|---|
| Building |
|---|
| Level | Rooms | Dimensions |
|---|---|---|
| Second level | Storage | 4' x 5' |
| Laundry room | 8' x 7' | |
| Bedroom | 12' x 11' | |
| Bedroom | 13' x 11' | |
| Bathroom | 8' x 5' | |
| Ensuite | 6 ft x 12 ft | |
| Primary Bedroom | 14' x 12' | |
| Main level | Patio | 15' x 10' |
| Bathroom | 2-Piece | |
| Kitchen | 13' x 9' | |
| Dining room | 13' x 9' | |
| Living room | 13' x 12' | |
| Storage | 12' x 3' | |
| Entrance | 4' x 6' |
| Features | |||||
|---|---|---|---|---|---|
| Irregular lot size | Air Conditioned | ||||
















































