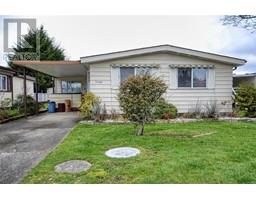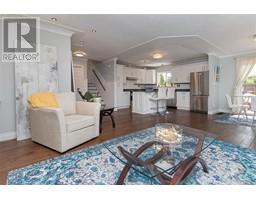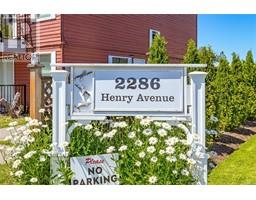3 2056 White Birch Rd Sidney North-East, Sidney, British Columbia, CA
Address: 3 2056 White Birch Rd, Sidney, British Columbia
Summary Report Property
- MKT ID969389
- Building TypeApartment
- Property TypeSingle Family
- StatusBuy
- Added4 weeks ago
- Bedrooms2
- Bathrooms2
- Area1222 sq. ft.
- DirectionNo Data
- Added On11 Jul 2024
Property Overview
Enjoy Ocean Front Views from your 2 bed/2 bath completely renovated condo. Located at the end of White Birch Ave and beside the Marina Park Marina, this unit faces directly onto the ocean. The fabulous kitchen includes wood cabinets up to the ceiling with inset lighting, granite countertops, stainless steel appliances, and a large walk-in pantry complete with a wine rack and in-suite laundry! The Breakfast bar is turned around to enjoy the view out the windows! A large living room with a fireplace is great for relaxing or you can sit in the enclosed balcony all year around, to observe the wildlife along the shore or the boats coming and going. There are two bedrooms, both of which open up with French doors onto the enclosed balcony. The primary bedroom is on the far end and has a double walk-in closet as well as full 3-piece ensuite bathroom. The second bedroom is in the middle across from the 4-piece renovated main bath. Downstairs is a rec room, storage, secure parking and a workshop (id:51532)
Tags
| Property Summary |
|---|
| Building |
|---|
| Land |
|---|
| Level | Rooms | Dimensions |
|---|---|---|
| Main level | Balcony | 21'3 x 4'6 |
| Ensuite | 3-Piece | |
| Bathroom | 4-Piece | |
| Primary Bedroom | Measurements not available x 11 ft | |
| Bedroom | Measurements not available x 10 ft | |
| Living room | 14'6 x 14'9 | |
| Dining room | 14'6 x 5'11 | |
| Kitchen | 14 ft x Measurements not available | |
| Library | 9'2 x 5'11 | |
| Entrance | 11'10 x 4'8 |
| Features | |||||
|---|---|---|---|---|---|
| Park setting | Corner Site | Other | |||
| Marine Oriented | None | ||||
















































