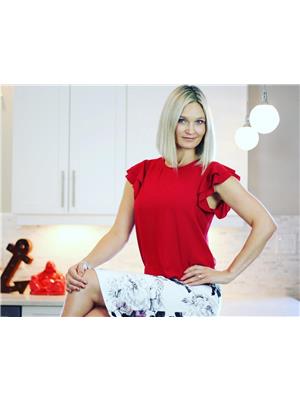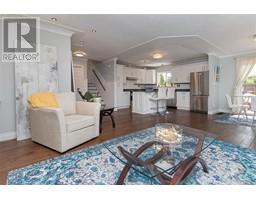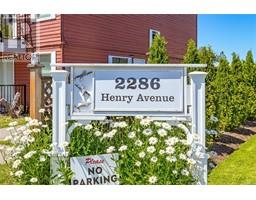303 9717 Third St Sidney South-East, Sidney, British Columbia, CA
Address: 303 9717 Third St, Sidney, British Columbia
Summary Report Property
- MKT ID966824
- Building TypeApartment
- Property TypeSingle Family
- StatusBuy
- Added22 weeks ago
- Bedrooms2
- Bathrooms2
- Area1238 sq. ft.
- DirectionNo Data
- Added On16 Jun 2024
Property Overview
O/H EVERY 12-1pm & Sunday 12-1pm Downsizing? This is your opportunity to own a top floor, 2 beds/2 bath condo set on a quiet street in the heart of Sidney. You will love this layout and location, with over 1200sqft of bright living space including enclosed sun room that can be enjoyed all year round, and 3 skylights that allow so much natural light. The open concept living/dining area has a wonderful flow and is great for entertaining. The kitchen has been updated with new tile back splash and white countertops, it has plenty of cabinet space and the appliances are in excellent condition. The large primary bedroom has a 3pc ensuite with walk in shower and double closets. Enjoy the convenience of full size washer/dryer in-suite and plenty of additional closets and storage throughout. This is a well run, owner occupied building thats been freshly painted. You can leave your car at home, because this unit is just steps away from downtown Sidney where you can walk to restaurants, grocery stores, shopping, cafes, pharmacies, parks and the ocean. Secure parking and a proactive, self run strata. Don’t miss this one. Call your realtor today or come by one of our open houses. (id:51532)
Tags
| Property Summary |
|---|
| Building |
|---|
| Level | Rooms | Dimensions |
|---|---|---|
| Main level | Bathroom | 4-Piece |
| Ensuite | 3-Piece | |
| Primary Bedroom | Measurements not available x 16 ft | |
| Bedroom | 11'6 x 11'2 | |
| Sunroom | 14'11 x 7'9 | |
| Living room | 14'11 x 11'4 | |
| Dining room | 15'4 x 11'5 | |
| Kitchen | 12'2 x 9'8 | |
| Entrance | 9'4 x 10'11 |
| Features | |||||
|---|---|---|---|---|---|
| Other | Detached Garage | None | |||

















































