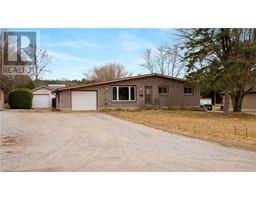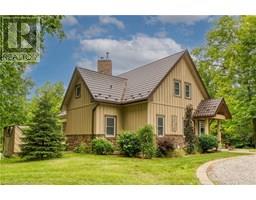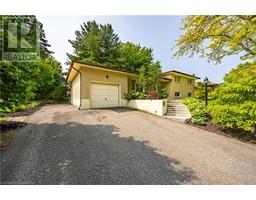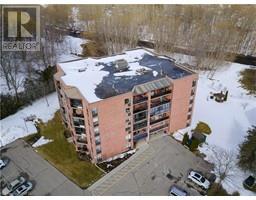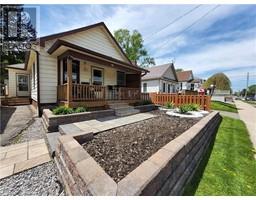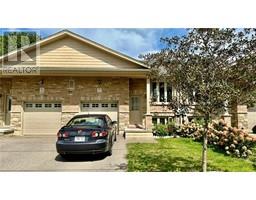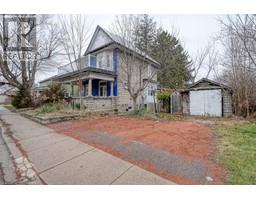22 CARRIAGE Road Town of Simcoe, Simcoe, Ontario, CA
Address: 22 CARRIAGE Road, Simcoe, Ontario
Summary Report Property
- MKT ID40737268
- Building TypeHouse
- Property TypeSingle Family
- StatusBuy
- Added3 weeks ago
- Bedrooms4
- Bathrooms3
- Area3454 sq. ft.
- DirectionNo Data
- Added On05 Jun 2025
Property Overview
Charming Family Home in the Heart of Simcoe – 22 Carriage Road. Welcome to 22 Carriage Road, located in the quaint and picturesque town of Simcoe. Nestled in a mature, quiet neighborhood, this traditional 2-storey home is warm, inviting, and full of potential for your family’s next chapter. The spacious main floor features a large kitchen, a formal living room, a dining room, powder room and a cozy family room with a gas fireplace overlooking the serene backyard—perfect for both relaxing and entertaining. Upstairs, you’ll find 4 generously sized bedrooms and 2 full bathrooms, ideal for a growing family. The partially finished basement includes a large recreation room, laundry area, potential for an additional bathroom, and a sizable storage room—ready for your personal touch and future upgrades. Step outside to a lush, private backyard, offering ample space for outdoor hobbies, gardening, or hosting family BBQs. Don’t miss the opportunity to own this well-cared-for home in one of Simcoe’s most desirable neighborhoods! (id:51532)
Tags
| Property Summary |
|---|
| Building |
|---|
| Land |
|---|
| Level | Rooms | Dimensions |
|---|---|---|
| Second level | 3pc Bathroom | 7'4'' x 6'3'' |
| Primary Bedroom | 11'10'' x 15'1'' | |
| Bedroom | 15'3'' x 9'6'' | |
| Bedroom | 9'10'' x 11'11'' | |
| 4pc Bathroom | 7'4'' x 6'4'' | |
| Bedroom | 9'4'' x 9'1'' | |
| Lower level | Utility room | 5'2'' x 13'2'' |
| Storage | 6'5'' x 4'11'' | |
| Storage | 21'3'' x 10'9'' | |
| Laundry room | 10'0'' x 13'2'' | |
| Recreation room | 25'6'' x 12'5'' | |
| Main level | Foyer | 7'10'' x 15'5'' |
| 2pc Bathroom | 4'0'' x 5'5'' | |
| Living room | 17'3'' x 14'3'' | |
| Dining room | 11'1'' x 12'1'' | |
| Kitchen | 13'7'' x 12'1'' | |
| Family room | 18'6'' x 13'3'' |
| Features | |||||
|---|---|---|---|---|---|
| Paved driveway | Attached Garage | Water softener | |||
| Central air conditioning | |||||





















































