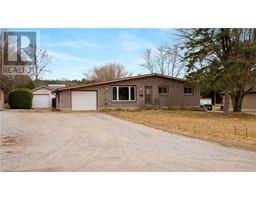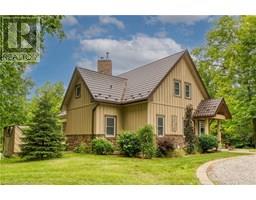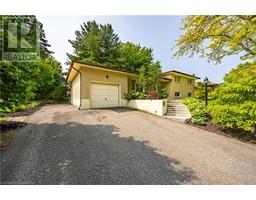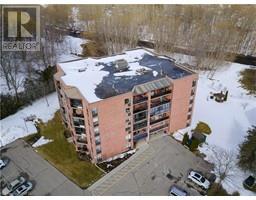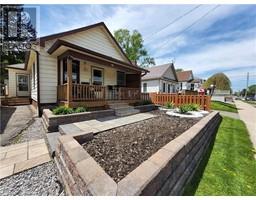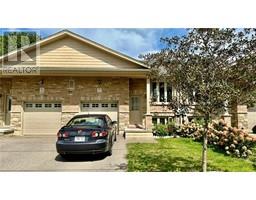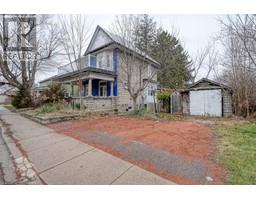250 RADICAL Road Town of Simcoe, Simcoe, Ontario, CA
Address: 250 RADICAL Road, Simcoe, Ontario
Summary Report Property
- MKT ID40706137
- Building TypeHouse
- Property TypeSingle Family
- StatusBuy
- Added7 weeks ago
- Bedrooms2
- Bathrooms2
- Area1716 sq. ft.
- DirectionNo Data
- Added On13 May 2025
Property Overview
Discover the perfect blend of rustic charm and modern comfort in this one-of-a-kind lodge-inspired home, set on a serene 2-acre lot with no visible neighbors. Just 5 minutes from the sandy beaches of Port Dover and 10 minutes from Simcoe’s amenities, this private retreat offers the best of country living with city conveniences close by. Spanning over 1,700 sq. ft., this 1½-storey home is filled with natural light, highlighting its warm, inviting ambiance. The updated kitchen combines style and functionality, while the cozy living room, featuring a stunning fireplace, sets the perfect scene for relaxing winter nights. The primary bedroom opens onto a private sunroom, ideal for sipping your morning coffee while soaking in the beauty of the surrounding nature. With 2 bedrooms, 2 bathrooms, and a finished basement—complete with a wet bar—this home is designed for both relaxation and entertaining. Outdoor Oasis: •Wrap-around porch for taking in the peaceful surroundings •Fire pit area, perfect for evenings under the stars •Lower yard accessible via stairs behind the fire pit •Hot tub for unwinding on crisp nights •Trails and park-like settings, ideal for nature lovers Detached Garage & Workshop: For hobbyists or those needing extra space, the 25x23 detached garage/workshop is a year-round haven, featuring: •Full heating (furnace) & air conditioning •3-piece bathroom & laundry hookups •Partially epoxied floor for a clean, durable workspace This private retreat is perfect for first-time buyers, retirees, or anyone seeking a peaceful escape in a breathtaking natural setting. Don’t miss out on this rare opportunity—schedule your private showing today! (id:51532)
Tags
| Property Summary |
|---|
| Building |
|---|
| Land |
|---|
| Level | Rooms | Dimensions |
|---|---|---|
| Second level | Bedroom | 17'7'' x 26'7'' |
| Basement | Utility room | 8'9'' x 7'3'' |
| Other | 19'4'' x 25'4'' | |
| Laundry room | 10'1'' x 10'2'' | |
| 4pc Bathroom | 8'10'' x 7'2'' | |
| Main level | 3pc Bathroom | 6'4'' x 7'3'' |
| Bedroom | 12'7'' x 13'4'' | |
| Living room | 16'6'' x 15'8'' | |
| Dining room | 12'4'' x 10'11'' | |
| Kitchen | 16'9'' x 10'7'' |
| Features | |||||
|---|---|---|---|---|---|
| Country residential | Automatic Garage Door Opener | Detached Garage | |||
| Dryer | Stove | Water softener | |||
| Washer | Window Coverings | Garage door opener | |||
| Hot Tub | Central air conditioning | ||||












































