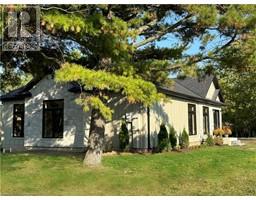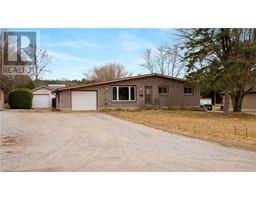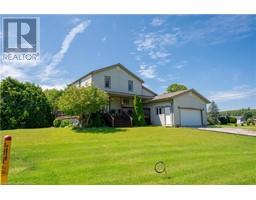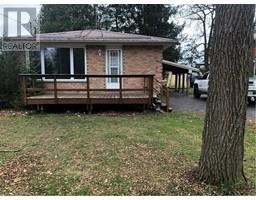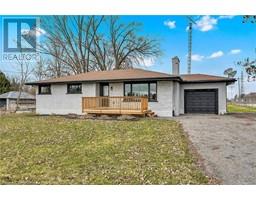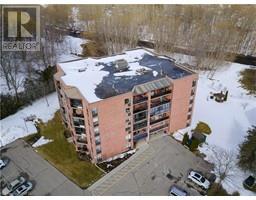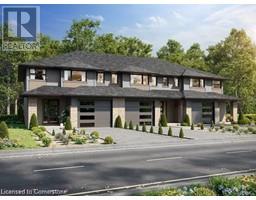8 OAKWOOD Avenue Town of Simcoe, Simcoe, Ontario, CA
Address: 8 OAKWOOD Avenue, Simcoe, Ontario
Summary Report Property
- MKT ID40719651
- Building TypeHouse
- Property TypeSingle Family
- StatusBuy
- Added1 days ago
- Bedrooms2
- Bathrooms1
- Area1240 sq. ft.
- DirectionNo Data
- Added On18 May 2025
Property Overview
Charming and thoughtfully updated, this 2-bedroom bungalow sits on a fully fenced lot in a mature Simcoe neighbourhood just minutes from schools, shopping, and local parks. Behind its clean curb appeal and modern exterior updates lies a welcoming interior with an efficient layout, ideal for first-time buyers, downsizers, or those looking to step into the market. The home features a refreshed kitchen and bath, updated flooring, and neutral paint throughout. A bright main floor living space offers cozy comfort, while the basement provides ample storage and future potential. Enjoy summer evenings in the private backyard or tinker in the spacious shed. Walking distance to amenities, 8 Oakwood Avenue blends timeless character with everyday convenience. (id:51532)
Tags
| Property Summary |
|---|
| Building |
|---|
| Land |
|---|
| Level | Rooms | Dimensions |
|---|---|---|
| Basement | Storage | 12'0'' x 8'4'' |
| Utility room | 26'0'' x 10'0'' | |
| Workshop | 16'0'' x 9'0'' | |
| Laundry room | 14'0'' x 7'5'' | |
| Main level | Bedroom | 14'2'' x 9'4'' |
| Bedroom | 11'6'' x 9'6'' | |
| 4pc Bathroom | 9'4'' x 8'6'' | |
| Living room | 18'4'' x 18'2'' | |
| Kitchen | 16'9'' x 9'8'' | |
| Dining room | 16'4'' x 9'6'' |
| Features | |||||
|---|---|---|---|---|---|
| Paved driveway | Country residential | Dryer | |||
| Refrigerator | Washer | Range - Gas | |||
| Gas stove(s) | Window Coverings | Central air conditioning | |||











































