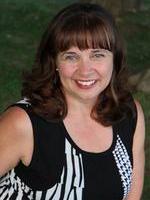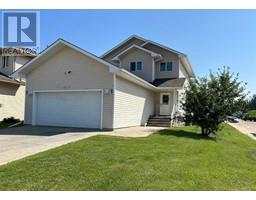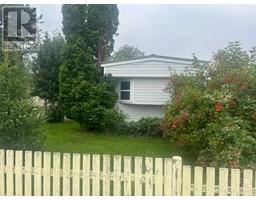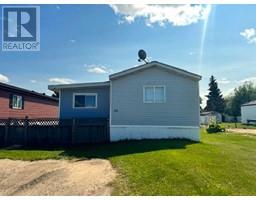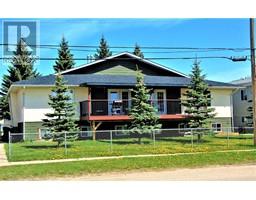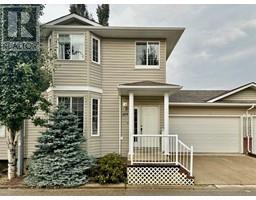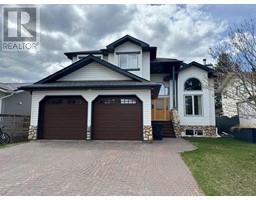1101 9 Avenue SE, Slave Lake, Alberta, CA
Address: 1101 9 Avenue SE, Slave Lake, Alberta
Summary Report Property
- MKT IDA2159672
- Building TypeHouse
- Property TypeSingle Family
- StatusBuy
- Added13 weeks ago
- Bedrooms4
- Bathrooms4
- Area2164 sq. ft.
- DirectionNo Data
- Added On22 Aug 2024
Property Overview
THIS HOME HAS IT ALL!! Enter into the spacious foyer with an office/den just to the left that is convenient for clients or as a guest room. Continue to the stunning kitchen that boasts a large granite island. The is perfect for entertaining while being efficient, to the dining room with custom cabinets and wet bar, and into the living room surrounded by floor to ceiling windows and a magnificent log mantle fireplace, stunning dark stained hardwood flooring. Completing the efficiency is the 2 pc bath plus laundry off the kitchen. Upstairs provides you with a majestic view out of some of the stunning windows of this home. Double doors into the master bedroom with a spacious walkin closet, beautiful ensuite with custom soaker tub, deluxe stand up shower, and dual sinks. Granite everywhere, no expense spared, 2 more bedrooms and a 4 pc main bathrm. Downstairs features a HUGE family rm with pool table & wet bar to help with all your entertaining needs plus 4pc bathrm & bedroom. This home is absolutely gorgeous !The kitchen is sure to dazzle, and a covered deck off the dining room & detached garage with fenced yard! Come & take a look! (id:51532)
Tags
| Property Summary |
|---|
| Building |
|---|
| Land |
|---|
| Level | Rooms | Dimensions |
|---|---|---|
| Second level | Primary Bedroom | 17.50 Ft x 11.75 Ft |
| 5pc Bathroom | 11.83 Ft x 9.08 Ft | |
| Bedroom | 14.25 Ft x 12.58 Ft | |
| Bedroom | 10.42 Ft x 10.42 Ft | |
| 4pc Bathroom | 10.33 Ft x 5.92 Ft | |
| Lower level | Family room | 26.17 Ft x 20.42 Ft |
| Bedroom | 9.67 Ft x 9.50 Ft | |
| 4pc Bathroom | 9.42 Ft x 5.50 Ft | |
| Other | 9.92 Ft x 9.58 Ft | |
| Furnace | 17.08 Ft x 8.42 Ft | |
| Main level | Living room | 17.67 Ft x 13.83 Ft |
| Kitchen | 22.00 Ft x 15.33 Ft | |
| Dining room | 16.83 Ft x 10.83 Ft | |
| Office | 10.50 Ft x 8.92 Ft | |
| Laundry room | 5.58 Ft x 5.33 Ft | |
| 2pc Bathroom | Measurements not available |
| Features | |||||
|---|---|---|---|---|---|
| French door | Detached Garage(2) | Garage | |||
| Attached Garage | Washer | Refrigerator | |||
| Dishwasher | Stove | Dryer | |||
| Microwave | None | See Remarks | |||


