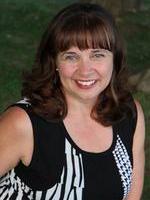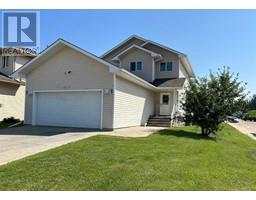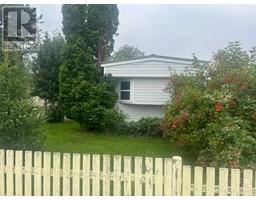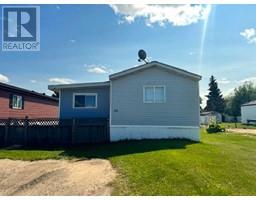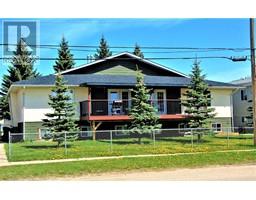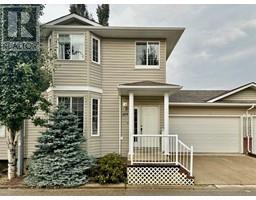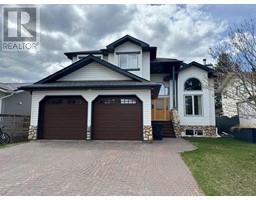309 5 Street NE, Slave Lake, Alberta, CA
Address: 309 5 Street NE, Slave Lake, Alberta
Summary Report Property
- MKT IDA2118544
- Building TypeHouse
- Property TypeSingle Family
- StatusBuy
- Added19 weeks ago
- Bedrooms5
- Bathrooms2
- Area1038 sq. ft.
- DirectionNo Data
- Added On11 Jul 2024
Property Overview
A GREAT, QUIET NE location close to the hospital, schools and parks. This updated well maintained 5 bedroom home with huge deck & double garage PLUS carport will meet ALL your needs. Prior to 2014 home was upgraded with shingles, vinyl siding, attic insulation, HWT, triple pane sealed windows, reno'd bathroom, kitchen cabinets. More recent reno's -2015 light switches & plugs throughout, blinds, 2016 fridge, & dishwasher plus fence, 2018/2019 Quartz countertops in kitchen w/ bar, glass door on fireplace w/freshly painted bricks & shelf, larger windows downstairs w/window wells, patio doors, dimmable light fixtures in DR & Kit, painted exterior of garage as well as painting interior over the past 8yrs & carbon monoxide/fire alarms, 2021 dual oven gas stove, 2022 garage roof. Home has only one neighbour with an alley on one side and at the back with plenty of room to access garage! MOVE IN READY!! (id:51532)
Tags
| Property Summary |
|---|
| Building |
|---|
| Land |
|---|
| Level | Rooms | Dimensions |
|---|---|---|
| Lower level | Family room | 20.50 Ft x 16.50 Ft |
| Bedroom | 11.83 Ft x 8.42 Ft | |
| Bedroom | 10.75 Ft x 9.08 Ft | |
| 3pc Bathroom | 6.67 Ft x 5.67 Ft | |
| Storage | 17.50 Ft x 11.08 Ft | |
| Storage | 7.67 Ft x 7.25 Ft | |
| Main level | Living room | 15.00 Ft x 14.17 Ft |
| Dining room | 14.00 Ft x 5.25 Ft | |
| Kitchen | 16.00 Ft x 9.25 Ft | |
| Primary Bedroom | 13.00 Ft x 9.75 Ft | |
| Bedroom | 10.08 Ft x 10.67 Ft | |
| Bedroom | 7.83 Ft x 7.33 Ft | |
| 4pc Bathroom | 7.92 Ft x 4.92 Ft | |
| Other | 7.83 Ft x 5.58 Ft |
| Features | |||||
|---|---|---|---|---|---|
| Back lane | French door | Carport | |||
| Detached Garage(2) | Washer | Refrigerator | |||
| Gas stove(s) | Dishwasher | Oven | |||
| Dryer | Hood Fan | None | |||







































