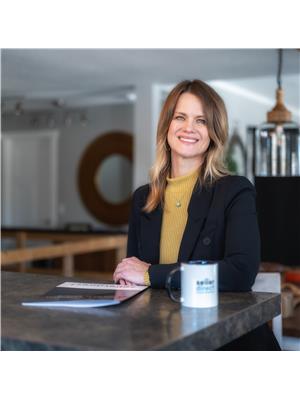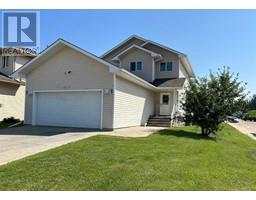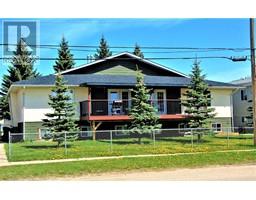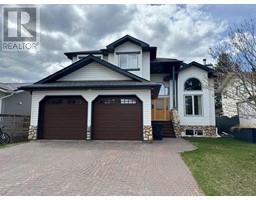23 Parkdale Way SE, Slave Lake, Alberta, CA
Address: 23 Parkdale Way SE, Slave Lake, Alberta
Summary Report Property
- MKT IDA2139764
- Building TypeHouse
- Property TypeSingle Family
- StatusBuy
- Added1 days ago
- Bedrooms3
- Bathrooms3
- Area1988 sq. ft.
- DirectionNo Data
- Added On11 Aug 2024
Property Overview
Situated on a corner lot in Slave Lake's Parkdale subdivision, this two storey family home will be sure to impress. A pleasing open concept main living space greets you from the foyer. The living room is accented by large windows, a gas fireplace and neutral decor. The dining room, with more large windows, leads to the deck through garden doors. Granite countertops and stainless steel appliances along with plenty of cabinets make this kitchen a great place to entertain. Rounding out the first floor is a laundry room, two piece bath and access to the triple heated garage. Take the open staircase up to the second floor and you will see an open loft area which could be office space or a reading nook. Two good sized bedroom with oversized windows and a four piece bathroom plus a generous primary suite complete the living space in this great home. The lower level is open for your tasteful development and that would add to the already 1900+ sqft of space. Outside a front covered deck overlooks the landscaped yard. Full fencing around the side yard and a double gate to access the back where you have plenty of space for storage, gardens, or play...the choice in yours! A nice quiet location in Parkdale with access to walking trails, dog park and schools! (id:51532)
Tags
| Property Summary |
|---|
| Building |
|---|
| Land |
|---|
| Level | Rooms | Dimensions |
|---|---|---|
| Second level | Bedroom | 10.17 Ft x 13.67 Ft |
| Bedroom | 10.08 Ft x 13.67 Ft | |
| Loft | 7.17 Ft x 13.00 Ft | |
| 4pc Bathroom | Measurements not available | |
| 5pc Bathroom | Measurements not available | |
| Primary Bedroom | 13.17 Ft x 14.75 Ft | |
| Main level | Kitchen | 13.00 Ft x 14.67 Ft |
| Laundry room | 6.50 Ft x 7.25 Ft | |
| Dining room | 7.75 Ft x 13.42 Ft | |
| Other | 5.17 Ft x 13.75 Ft | |
| Living room | 13.42 Ft x 18.42 Ft | |
| 2pc Bathroom | Measurements not available |
| Features | |||||
|---|---|---|---|---|---|
| Closet Organizers | Other | Attached Garage(3) | |||
| Washer | Refrigerator | Range - Electric | |||
| Dishwasher | Dryer | Microwave Range Hood Combo | |||
| Window Coverings | Garage door opener | None | |||



































































