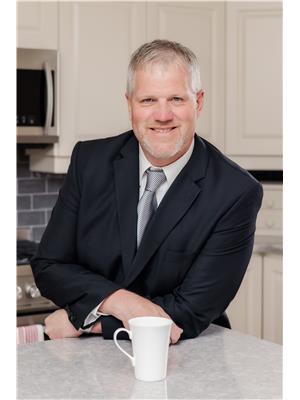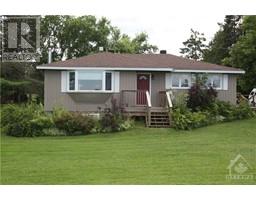10 ARMSTRONG DRIVE UNIT#206 Barrington, Smiths Falls, Ontario, CA
Address: 10 ARMSTRONG DRIVE UNIT#206, Smiths Falls, Ontario
Summary Report Property
- MKT ID1402577
- Building TypeApartment
- Property TypeSingle Family
- StatusBuy
- Added14 weeks ago
- Bedrooms2
- Bathrooms2
- Area0 sq. ft.
- DirectionNo Data
- Added On14 Aug 2024
Property Overview
Welcome to the Barrington!! Sought after, adult oriented, secure building with elevator and GARAGE PARKING.This cozy 2 bedroom condo has got everything you need for comfortable living and peace of mind. Bright, spacious, tastefully decorated with many recent modern updates. The home features lovely custom high end kitchen w/ ss appliances, quartz, soft close cabinets and tons of storage. Large open concept Dining/ Living Room, perfect for entertaining family. Primary bdrm is a good size with large walk in closet and 4 pc ensuite. Spacious 2nd bedroom/den, Solarium is bright with natural light and a great place to enjoy your favourite book and morning coffee. Lovely 4 pc bath, IN UNIT laundry, utility and storage space. Quality flooring and windows replaced throughout. Multi use room available in building for larger gatherings. Wheel chair accessible. Walking distance to Settlers Ridge, Tim Hortons, restaurants, shopping and more!! Book your showing today! A great place to call home! (id:51532)
Tags
| Property Summary |
|---|
| Building |
|---|
| Land |
|---|
| Level | Rooms | Dimensions |
|---|---|---|
| Main level | Foyer | 8'3" x 5'0" |
| Kitchen | 8'8" x 7'6" | |
| Living room | 25'5" x 12'0" | |
| Primary Bedroom | 12'0" x 11'6" | |
| Other | 8'1" x 4'1" | |
| 4pc Ensuite bath | 5'8" x 4'6" | |
| Bedroom | 9'8" x 9'1" | |
| 4pc Bathroom | 5'9" x 5'0" | |
| Utility room | 4'8" x 3'0" |
| Features | |||||
|---|---|---|---|---|---|
| Elevator | Attached Garage | Open | |||
| Visitor Parking | Refrigerator | Dryer | |||
| Stove | Washer | Window air conditioner | |||
| Party Room | Laundry - In Suite | ||||























































