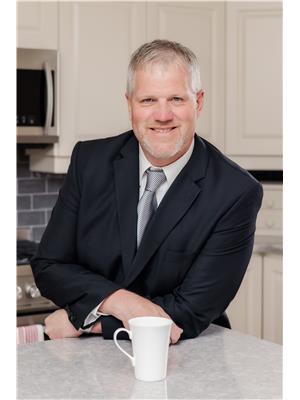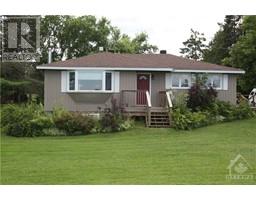71 PEARL STREET Ryans Park, Smiths Falls, Ontario, CA
Address: 71 PEARL STREET, Smiths Falls, Ontario
Summary Report Property
- MKT ID1395481
- Building TypeHouse
- Property TypeSingle Family
- StatusBuy
- Added22 weeks ago
- Bedrooms3
- Bathrooms2
- Area0 sq. ft.
- DirectionNo Data
- Added On18 Jun 2024
Property Overview
Welcome to 71 Pearl St. Lovely, well maintained 3 bedroom, 2 bath home, situated in the beautiful mature neighbourhood of Ryans Park, just 1 block from all the fun and activities at Lower Reach Park and beautiful Rideau Canal. One owner, meticulously cared- for and shows real pride in ownership throughout. The home features spacious eat in kitchen with ample wooden cabinets, pantry and plenty of counter space. Back foyer to rear deck and 2 pc powder room, L- shaped living room /dining room with beautiful hardwood floors is great for family gatherings and entertaining friends. 3 spacious bedrooms and 4 pc bath. The lower level is bright with natural light and features a large family room with wood burning stove, home office , laundry room, utility room with great storage and convenient garage entrance. Large deck off kitchen is where you will enjoy your morning coffee and many bbq gatherings with lots of space for the kids to run and play in the backyard. A great place to call home! (id:51532)
Tags
| Property Summary |
|---|
| Building |
|---|
| Land |
|---|
| Level | Rooms | Dimensions |
|---|---|---|
| Basement | Family room | 14'9" x 23'8" |
| Office | 8'11" x 7'10" | |
| Laundry room | 10'7" x 6'9" | |
| Utility room | 10'9" x 7'3" | |
| Main level | Kitchen | 12'8" x 11'9" |
| Dining room | 9'9" x 12'6" | |
| Living room | 15'0" x 15'0" | |
| Primary Bedroom | 12'11" x 11'9" | |
| Bedroom | 10'1" x 10'11" | |
| Bedroom | 11'1" x 10'10" | |
| 4pc Bathroom | 4'10" x 8'1" | |
| 2pc Ensuite bath | 4'6" x 6'4" |
| Features | |||||
|---|---|---|---|---|---|
| Attached Garage | Refrigerator | Dishwasher | |||
| Dryer | Stove | Washer | |||
| Central air conditioning | |||||























































