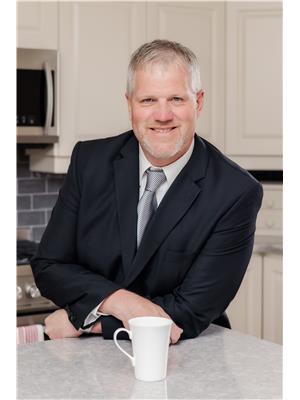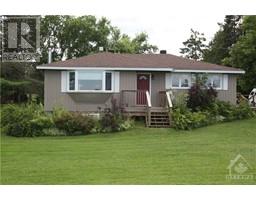18 SALMON SIDE ROAD Salmon Side Road, Smiths Falls, Ontario, CA
Address: 18 SALMON SIDE ROAD, Smiths Falls, Ontario
Summary Report Property
- MKT ID1400778
- Building TypeHouse
- Property TypeSingle Family
- StatusBuy
- Added18 weeks ago
- Bedrooms4
- Bathrooms2
- Area0 sq. ft.
- DirectionNo Data
- Added On17 Jul 2024
Property Overview
Welcome to 18 Salmon Side Rd. Lovely custom raised ranch bungalow in a sought after, quiet, rural neighbourhood with paved roads, high speed internet, NG and just minutes to the SF golf course, Quatarqui trail and all the shopping and ammentities of Smiths Falls and area. Pride in ownership does not go unnoticed in this ‘original owner’ family home. Beautifully updated, tastefully decorated, spacious and bright with natural light this 4 bdrm, 2 bath home is awaiting its new owners. The main floor features lovely eatin kitchen with an abundance of cabinets and plenty of counter space, formal living room and dining w/ patio doors to rear deck, 3 good sized bedrooms (primary with 2 pc ensuite) and 4 pc main bath. The fully finished basement offers plenty more living space, with home office, 4 th bdrm, amazing storage, huge laundry space and family room with cozy gas stove. Huge 28 x 34 INSULATED Garage w LOFT. Nestled on a .07 acre lot with private backyard and no rear neighbours. (id:51532)
Tags
| Property Summary |
|---|
| Building |
|---|
| Land |
|---|
| Level | Rooms | Dimensions |
|---|---|---|
| Basement | Family room/Fireplace | 19'7" x 18'3" |
| Office | 9'10" x 10'9" | |
| Laundry room | 10'10" x 15'7" | |
| Bedroom | 10'5" x 13'1" | |
| Main level | Kitchen | 10'10" x 14'11" |
| Dining room | 9'8" x 11'11" | |
| Living room | 15'0" x 21'1" | |
| 4pc Bathroom | 5'6" x 8'3" | |
| Bedroom | 11'2" x 11'0" | |
| Bedroom | 11'2" x 10'11" | |
| Primary Bedroom | 11'10" x 12'11" | |
| 2pc Ensuite bath | 4'9" x 6'5" |
| Features | |||||
|---|---|---|---|---|---|
| Attached Garage | Refrigerator | Dishwasher | |||
| Dryer | Stove | Washer | |||
| Central air conditioning | |||||























































