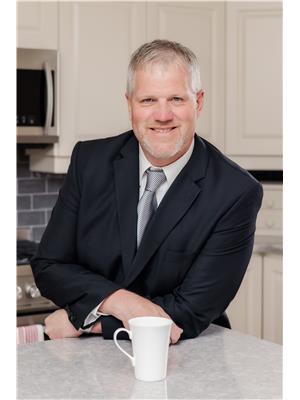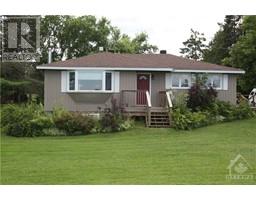7 SOUTH POINT DRIVE South Point, Smiths Falls, Ontario, CA
Address: 7 SOUTH POINT DRIVE, Smiths Falls, Ontario
Summary Report Property
- MKT ID1407923
- Building TypeHouse
- Property TypeSingle Family
- StatusBuy
- Added13 weeks ago
- Bedrooms3
- Bathrooms3
- Area0 sq. ft.
- DirectionNo Data
- Added On20 Aug 2024
Property Overview
Welcome to 7 South Point Drive! Located within minutes to Smiths Falls, in a quiet rural setting of desirable South Point Subdivision with Natural Gas, high speed net and in close proximity of the Smiths Falls Golf Course and beautiful Cataraqui trail. This spacious 3 bedroom, 3 bath hi ranch bungalow is situated on just over an acre of land, perfect for retirees and a growing family. Pride in ownership is prevalent with attention to detail and care as you enter the beautiful wide foyer boasting with natural light. A spacious open floor plan with hardwood, tile and beautiful crown mouldings throughout features open living room - kitchen and dining, great for family gatherings and entertaining friends. 2 large bdrms (primary w/ 3pc ensuite) and sweet home office. Beautiful finished lower level features huge family and games room with cozy NG fireplace, 3 pc bath with laundry, huge 3rd bdrm and hobby/office space. So many potential options with additional garage / basement entrance!! (id:51532)
Tags
| Property Summary |
|---|
| Building |
|---|
| Land |
|---|
| Level | Rooms | Dimensions |
|---|---|---|
| Basement | Family room/Fireplace | 19'7" x 27'9" |
| Hobby room | 8'4" x 7'5" | |
| Bedroom | 11'7" x 19'2" | |
| Laundry room | 9'1" x 6'11" | |
| Main level | Kitchen | 11'5" x 14'0" |
| Dining room | 13'0" x 10'4" | |
| Living room | 14'0" x 14'0" | |
| Foyer | 10'8" x 9'8" | |
| Primary Bedroom | 19'9" x 11'8" | |
| 3pc Ensuite bath | 5'10" x 5'8" | |
| 4pc Bathroom | 9'8" x 5'10" | |
| Bedroom | 12'5" x 10'1" | |
| Office | 5'5" x 9'10" |
| Features | |||||
|---|---|---|---|---|---|
| Automatic Garage Door Opener | Attached Garage | Refrigerator | |||
| Dishwasher | Dryer | Microwave | |||
| Stove | Washer | Hot Tub | |||
| Central air conditioning | Air exchanger | ||||























































