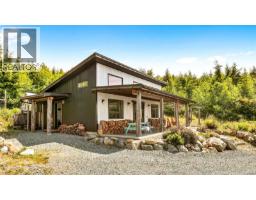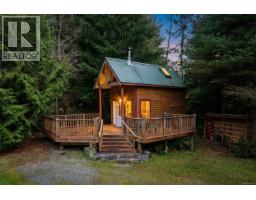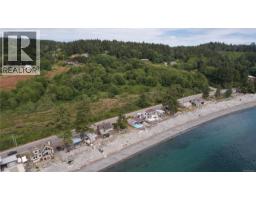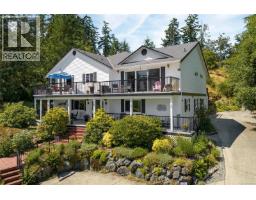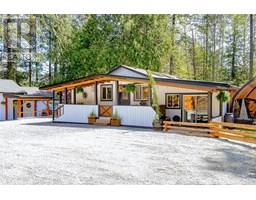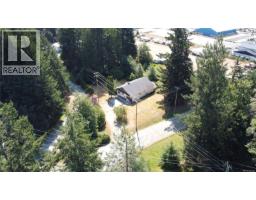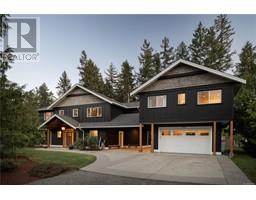11 2363 Demamiel Dr The Pointe, Sooke, British Columbia, CA
Address: 11 2363 Demamiel Dr, Sooke, British Columbia
Summary Report Property
- MKT ID1020838
- Building TypeRow / Townhouse
- Property TypeSingle Family
- StatusBuy
- Added14 weeks ago
- Bedrooms2
- Bathrooms2
- Area1535 sq. ft.
- DirectionNo Data
- Added On20 Nov 2025
Property Overview
Welcome to The Pointe – a West Coast-inspired enclave of townhomes, privately tucked away amongst 7 tranquil acres along Demamiel Creek. Located within a meticulously landscaped complex, this beautifully appointed single-level home features 2 bedrooms plus den and 2 bathrooms spanning across 1500+ sq.ft. The home's open concept layout offers a seamless flow between the kitchen, dining space and living area with gas fireplace. The kitchen features stainless steel appliances, newer subway-tiled backsplash and quartz counter tops, perfect for entertaining guests. Ample windows throughout the home’s living space frame a picturesque forest oasis while allowing ample natural light to flood the heart of the home. The spacious primary bedroom features a walk-through closet, leading to the ensuite bathroom. Finishing off the interior space is the second bedroom, the den, the main bathroom and laundry. Bask in the sun while enjoying the sights and sounds of the forest canopy from the home's private southwest balcony. With direct access from the dining area, the balcony is also equipped with a gas outlet for BBQs; making it a true extension of your home-living experience. All this, plus a single-car garage, additional driveway parking and ample visitor parking make this strata property a truly elevated offering in today's marketplace. (id:51532)
Tags
| Property Summary |
|---|
| Building |
|---|
| Level | Rooms | Dimensions |
|---|---|---|
| Main level | Porch | 19 ft x 6 ft |
| Balcony | 12 ft x 12 ft | |
| Bathroom | 4-Piece | |
| Bedroom | 13 ft x 11 ft | |
| Ensuite | 4-Piece | |
| Primary Bedroom | 14 ft x 13 ft | |
| Den | 11 ft x 8 ft | |
| Living room | 23 ft x 16 ft | |
| Dining room | 14 ft x 10 ft | |
| Kitchen | 13 ft x 9 ft | |
| Entrance | 7' x 6' |
| Features | |||||
|---|---|---|---|---|---|
| Wooded area | Other | None | |||





























