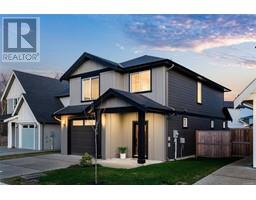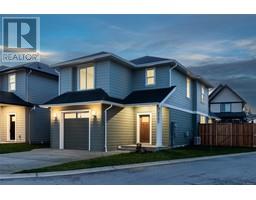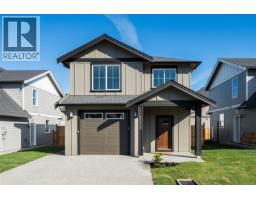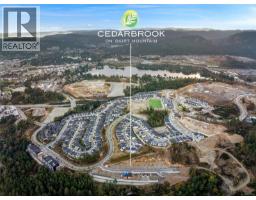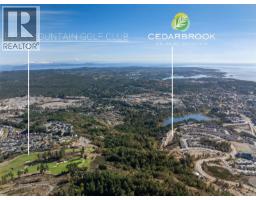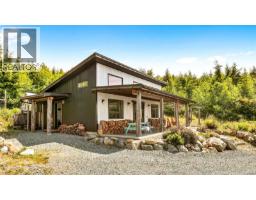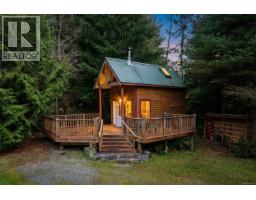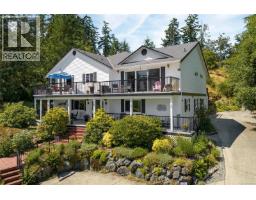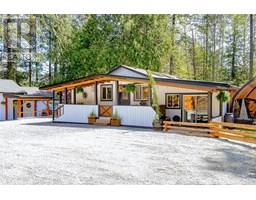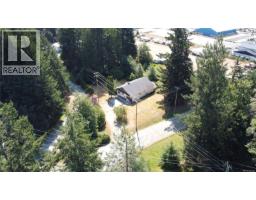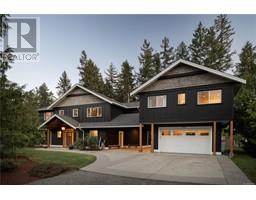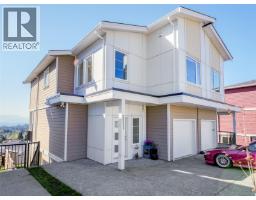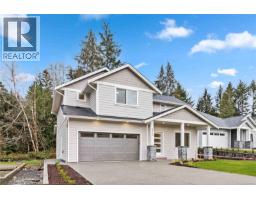2267 Evelyn Lane Woodland Creek, Sooke, British Columbia, CA
Address: 2267 Evelyn Lane, Sooke, British Columbia
Summary Report Property
- MKT ID1015039
- Building TypeHouse
- Property TypeSingle Family
- StatusBuy
- Added9 weeks ago
- Bedrooms4
- Bathrooms3
- Area2112 sq. ft.
- DirectionNo Data
- Added On27 Sep 2025
Property Overview
This thoughtfully designed Evelyn plan home in the sought-after Woodland Creek community offers exceptional value and comfort. Built by award-winning SC Smith Building Co. with interiors curated by Nygaard Design, it pairs timeless architecture with contemporary style. The bright, inviting kitchen features soft-close cabinetry, quartz countertops, a walk-in pantry, and premium stainless steel appliances—ideal for both daily living and entertaining. A sleek linear fireplace anchors the living room, which flows seamlessly into the dining space, creating a warm, open atmosphere. Designer lighting, heated tile floors, and an energy-efficient ductless heat pump add modern convenience throughout. Situated on a large, south-facing corner lot with a spacious side yard, this home offers extra outdoor space for relaxing, gardening, or play. Located on a quiet, no-through road near parks and schools, with all of Sooke’s amenities just minutes away. Move in before Christmas! (id:51532)
Tags
| Property Summary |
|---|
| Building |
|---|
| Land |
|---|
| Level | Rooms | Dimensions |
|---|---|---|
| Second level | Bedroom | 11 ft x 10 ft |
| Ensuite | 5-Piece | |
| Primary Bedroom | 13 ft x 14 ft | |
| Bathroom | 5 ft x 11 ft | |
| Bedroom | 10 ft x 10 ft | |
| Bedroom | 12 ft x 11 ft | |
| Main level | Porch | 16 ft x 13 ft |
| Entrance | 7 ft x 9 ft | |
| Bathroom | 2-Piece | |
| Patio | 10 ft x 12 ft | |
| Dining room | 10 ft x 1 ft | |
| Living room | 18 ft x 14 ft | |
| Kitchen | 10 ft x 12 ft |
| Features | |||||
|---|---|---|---|---|---|
| Cul-de-sac | Park setting | Other | |||
| Air Conditioned | Wall unit | ||||






























