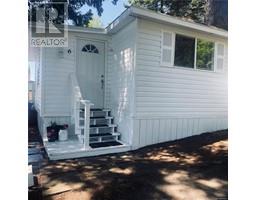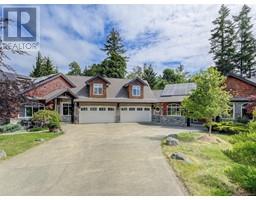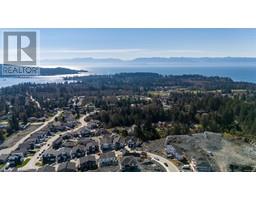2456 Phillips Rd Sunriver, Sooke, British Columbia, CA
Address: 2456 Phillips Rd, Sooke, British Columbia
Summary Report Property
- MKT ID984310
- Building TypeHouse
- Property TypeSingle Family
- StatusBuy
- Added15 hours ago
- Bedrooms3
- Bathrooms3
- Area1615 sq. ft.
- DirectionNo Data
- Added On05 Feb 2025
Property Overview
THE PERFECT FAMILY HOME! 3 BED + DEN/OFFICE, 3 BATH, 1615sf, 2015 BUILT HOME LOCATED IN DESIRABLE & PRESTIGIOUS SUNRIVER ESTATES. Be impressed w/the bright, open floor plan awash in light thru a profusion of picture windows. Kitchen w/tons of cabinetry/counter space, dual SS sinks & peninsula w/brkfst bar. Dining area opens thru sliders to huge patio w/gas hookup & large pergola - ideal for outdoor entertaining. The level, landscaped, fenced+gated yard is perfect for kids & pets. Spacious living rm features a gas fireplace & views of the private back yard. 2pc bath & den/office complete main lvl. Up: 4pc bath, laundry & 3 generous bedrooms incl primary w/walkthru closet & 4pc ensuite. Shed, garage & tons of parking! Conveniently located on the ''Victoria side of Sooke'' for ease of commute + walk to the sports box, Sooke River & your choice of parks, trails & playgrounds. Only mins to rec centre, bus, beaches, shopping, restaurants & all that the seaside community of Sooke has to offer! (id:51532)
Tags
| Property Summary |
|---|
| Building |
|---|
| Land |
|---|
| Level | Rooms | Dimensions |
|---|---|---|
| Second level | Bathroom | 4-Piece |
| Bedroom | 10'0 x 10'1 | |
| Bedroom | 10'0 x 11'1 | |
| Ensuite | 4-Piece | |
| Primary Bedroom | 10'10 x 11'0 | |
| Main level | Patio | 19'5 x 12'1 |
| Patio | 15'5 x 18'3 | |
| Living room | 13'6 x 15'2 | |
| Dining room | 11'5 x 11'0 | |
| Kitchen | 11'5 x 8'1 | |
| Bathroom | 2-Piece | |
| Den | 8'8 x 10'11 | |
| Entrance | 4'6 x 10'1 |
| Features | |||||
|---|---|---|---|---|---|
| Level lot | Other | Rectangular | |||
| None | |||||


































































































