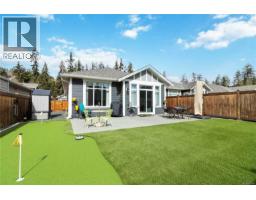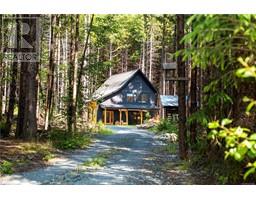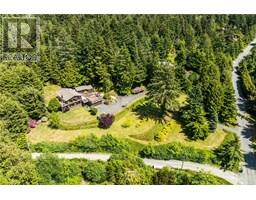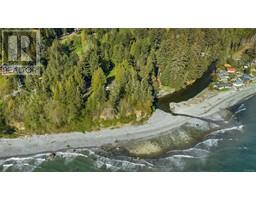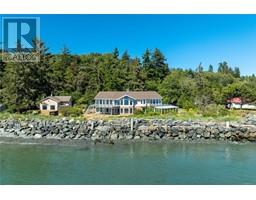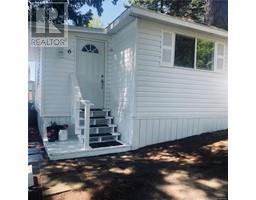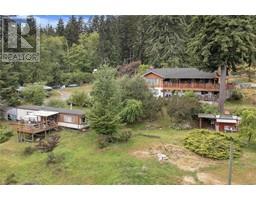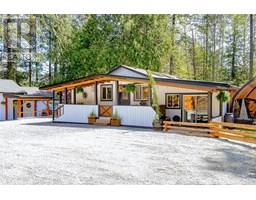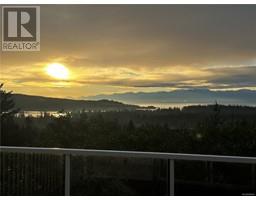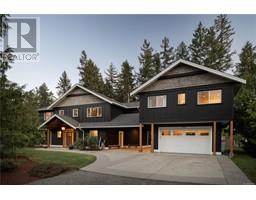501 6609 Goodmere Rd West Wind Harbour, Sooke, British Columbia, CA
Address: 501 6609 Goodmere Rd, Sooke, British Columbia
Summary Report Property
- MKT ID996690
- Building TypeApartment
- Property TypeSingle Family
- StatusBuy
- Added3 weeks ago
- Bedrooms1
- Bathrooms1
- Area815 sq. ft.
- DirectionNo Data
- Added On09 Jul 2025
Property Overview
WEST COAST OCEANFRONT LIVING AT ITS AFFORDABLE BEST! Stunning 1 bed + den/office, 1 bath, 815sf desirable corner unit in prestigious West Wind Harbour - a 2020 built complex constructed to Gold-Green standards. This unique OCEANFRONT, Cohousing community, includes a communal dock, roof deck, workshop, gym, guest rooms, arts/craft studio, communal kitchen/dining & lounge area, bike storage, above/underground parking & more. Located close to schools, bus & only a short stroll to Sooke Centre. Bright, open floor plan w/gleaming laminate floors awash in light thru picture windows. Gourmet kitchen w/quartz countertops & island w/breakfast bar, dual sinks & stainless steel appliances. Oceanview dining area & spacious living rm open to deck w/sweeping views of Sooke Basin & Harbour to the snow-capped Olympic Mtns. Primary bedroom offers oceanviews & majestic sunrises, walk-thru closet & opulent 4pc bath w/heated tile floor. Office/den & in-suite laundry! Not just a home.. it’s a lifestyle! (id:51532)
Tags
| Property Summary |
|---|
| Building |
|---|
| Land |
|---|
| Level | Rooms | Dimensions |
|---|---|---|
| Main level | Balcony | 11'0 x 9'10 |
| Living room | 12'0 x 10'0 | |
| Dining room | 12'3 x 7'3 | |
| Primary Bedroom | 10'11 x 10'11 | |
| Kitchen | 8'6 x 11'1 | |
| Bathroom | 4-Piece | |
| Den | 8'1 x 8'7 | |
| Entrance | 5'6 x 6'0 |
| Features | |||||
|---|---|---|---|---|---|
| Central location | Cul-de-sac | Southern exposure | |||
| Sloping | Other | Marine Oriented | |||
| Moorage | None | ||||











































































