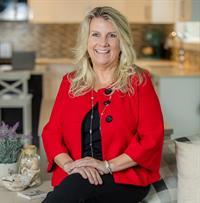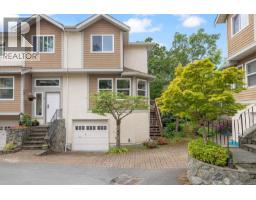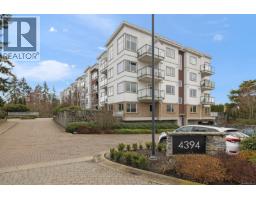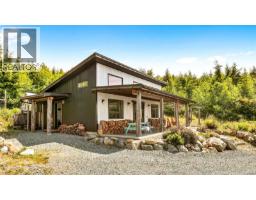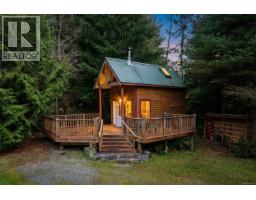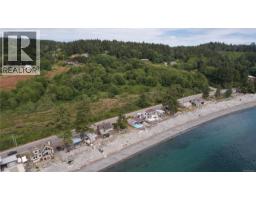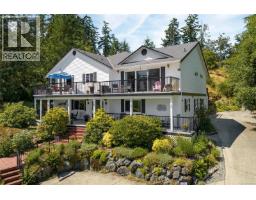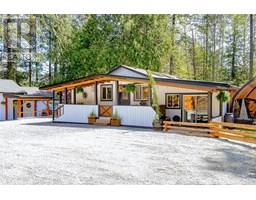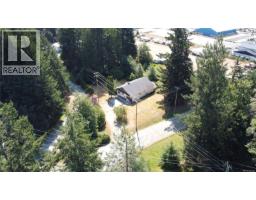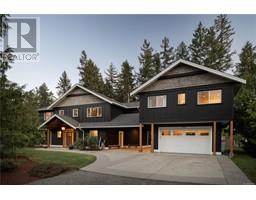2486 Anthony Pl Sunriver, Sooke, British Columbia, CA
Address: 2486 Anthony Pl, Sooke, British Columbia
Summary Report Property
- MKT ID1020769
- Building TypeHouse
- Property TypeSingle Family
- StatusBuy
- Added9 weeks ago
- Bedrooms3
- Bathrooms2
- Area1534 sq. ft.
- DirectionNo Data
- Added On22 Nov 2025
Property Overview
Welcome Home to one of Sunriver Estate's most popular RANCHERS! This 12270 sq.ft. South facing lot boasts a 1,534 sq.ft. home with 3 bedrooms and 2 bathrooms. You'll be impressed with the very large Primary bdrm facing your backyard and an incredible ensuite with double sinks and a bathtub as well as walk-in shower! This bright and cheery, open concept home is finished with wood and ceramic tile flooring, a beautiful gas fireplace, quartz kitchen and bathroom counter tops, modern kitchen cabinets with metal inlay in crown molding, tall double sided kitchen pantry, back-splashes in the kitchen and bathrooms, a window seat in the great room, a huge walk in laundry room and a wrap around veranda perfect for relaxing outdoors. The property backs onto ALR land and features a fully irrigated yard—offering privacy, comfort, and exceptional livability. You will also enjoy views of the Olympic Mountains, lots of walking trails, a great neighbourhood and community. A rare opportunity awaits! (id:51532)
Tags
| Property Summary |
|---|
| Building |
|---|
| Level | Rooms | Dimensions |
|---|---|---|
| Main level | Patio | 5' x 23' |
| Patio | 17' x 8' | |
| Office | 7' x 9' | |
| Laundry room | 8' x 5' | |
| Ensuite | 5' x 13' | |
| Bedroom | 12' x 11' | |
| Bedroom | 11' x 9' | |
| Bathroom | 10' x 5' | |
| Primary Bedroom | 14' x 16' | |
| Kitchen | 16' x 10' | |
| Dining room | 8' x 24' | |
| Living room | 14' x 18' | |
| Patio | 14' x 21' | |
| Entrance | 9' x 4' |
| Features | |||||
|---|---|---|---|---|---|
| Cul-de-sac | Level lot | Southern exposure | |||
| Irregular lot size | Partially cleared | Other | |||
| None | |||||































