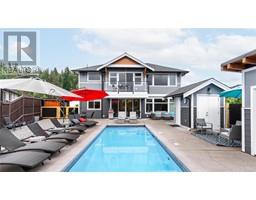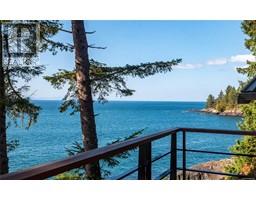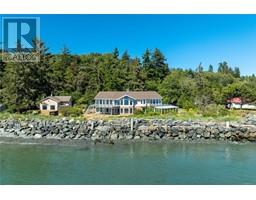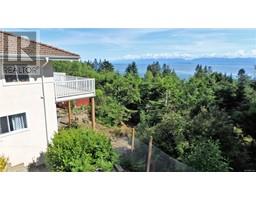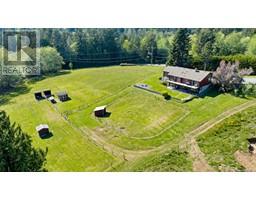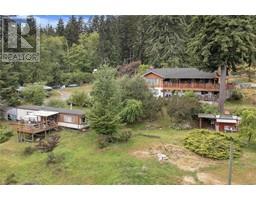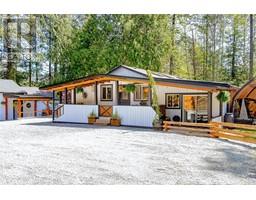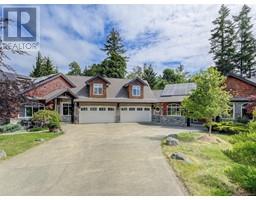3056 Phillips Rd Phillips North, Sooke, British Columbia, CA
Address: 3056 Phillips Rd, Sooke, British Columbia
Summary Report Property
- MKT ID989396
- Building TypeHouse
- Property TypeSingle Family
- StatusBuy
- Added1 weeks ago
- Bedrooms5
- Bathrooms4
- Area3515 sq. ft.
- DirectionNo Data
- Added On07 Apr 2025
Property Overview
Enjoy the peace and quiet that Sooke has to offer while only minutes away from all amenities! This home, sitting on 1.64 acres, boasts 3 different residences thanks to a gorgeous coach house w/ a new generator panel. Nestled onto a hill, the home has sweeping views of the mountains and valley which you can enjoy from the front and back deck. The main home's upper level features 3 bedrooms, 2 baths, 16-foot ceilings, a gas fireplace and stove, and quartz countertops in the kitchen. Downstairs you will find a one-bed suite separated by a laundry room, which could easily be used as part of the home. A new Generac 24kw generator was installed a year ago. The second building has a heat pump and separate meter, with a one-bed suite upstairs while the downstairs is used as a studio and contains laundry. The neighborhood is friendly and welcoming, and the surrounding area is filled with wildlife and beautiful scenery. This is a piece of paradise! (id:51532)
Tags
| Property Summary |
|---|
| Building |
|---|
| Land |
|---|
| Level | Rooms | Dimensions |
|---|---|---|
| Second level | Ensuite | 8' x 8' |
| Primary Bedroom | 15' x 12' | |
| Bedroom | 10' x 10' | |
| Bedroom | 10' x 10' | |
| Bathroom | 10' x 5' | |
| Kitchen | 12' x 13' | |
| Dining room | 12' x 10' | |
| Living room | 18' x 14' | |
| Main level | Bathroom | 4' x 8' |
| Bedroom | 9' x 12' | |
| Laundry room | 13' x 13' | |
| Entrance | 10'2 x 9'10 | |
| Other | Laundry room | 4' x 9' |
| Bathroom | 8' x 5' | |
| Bedroom | 12' x 10' | |
| Kitchen | 12' x 12' | |
| Living room | 15' x 13' | |
| Studio | 22' x 20' | |
| Additional Accommodation | Living room | 18' x 17' |
| Features | |||||
|---|---|---|---|---|---|
| Acreage | Hillside | Southern exposure | |||
| Irregular lot size | Other | Air Conditioned | |||
| Wall unit | |||||




















































