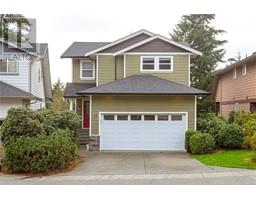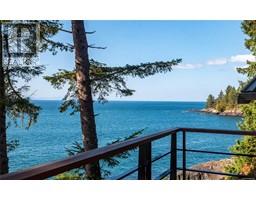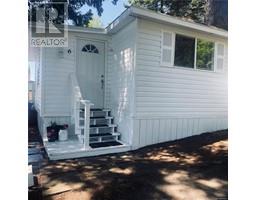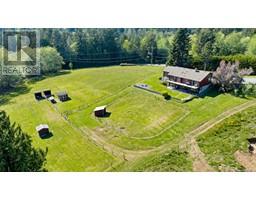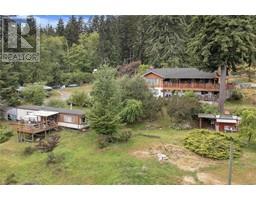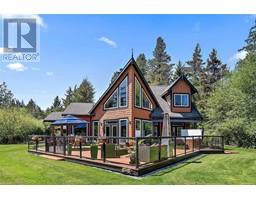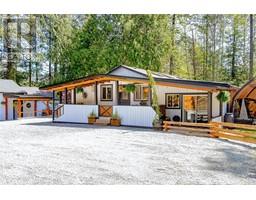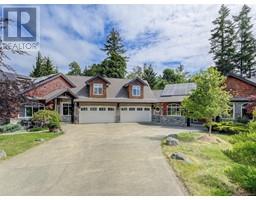6537 Helgesen Rd Woodland Creek, Sooke, British Columbia, CA
Address: 6537 Helgesen Rd, Sooke, British Columbia
Summary Report Property
- MKT ID986178
- Building TypeHouse
- Property TypeSingle Family
- StatusBuy
- Added4 weeks ago
- Bedrooms3
- Bathrooms2
- Area2085 sq. ft.
- DirectionNo Data
- Added On06 Feb 2025
Property Overview
Welcome to this stunning modern home in the highly sought-after Woodland Creek neighborhood of Sooke. Situated on a peaceful street, this home offers breathtaking views of forested meadows and the picturesque Sooke Hills. The open-concept main floor seamlessly extends to a sun-drenched south-facing patio, perfect for indoor-outdoor living. Upstairs, you'll find three spacious bedrooms, including a luxurious master suite with a generous walk-in closet and a private rooftop patio—an ideal retreat. The sleek, contemporary kitchen is a chef’s dream, featuring Cambria quartz countertops, a stylish tile backsplash, under-cabinet lighting, and designer cabinetry. Spa-inspired bathrooms boast floating vanities, quartz countertops, and ambient under-cabinet lighting for a serene experience. Additional highlights include a large den, a two-car garage, and a fully fenced, beautifully landscaped yard with a two-tier concrete patio and a BBQ gas line. Forced air heating and natural gas hot water. (id:51532)
Tags
| Property Summary |
|---|
| Building |
|---|
| Land |
|---|
| Level | Rooms | Dimensions |
|---|---|---|
| Second level | Ensuite | 1-Piece |
| Bedroom | 12' x 10' | |
| Bedroom | 12' x 11' | |
| Primary Bedroom | 15' x 15' | |
| Patio | 10' x 11' | |
| Main level | Den | 10' x 11' |
| Bathroom | 2-Piece | |
| Kitchen | 11' x 12' | |
| Dining room | 10' x 10' | |
| Living room | 15' x 17' | |
| Patio | 10' x 10' | |
| Entrance | 10' x 8' |
| Features | |||||
|---|---|---|---|---|---|
| Cul-de-sac | Private setting | Other | |||
| Rectangular | None | ||||



















































