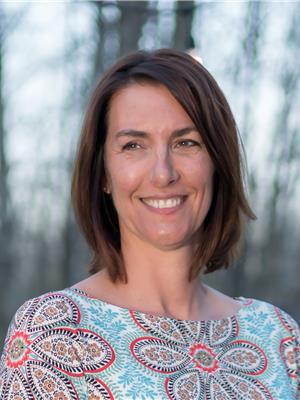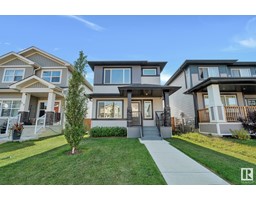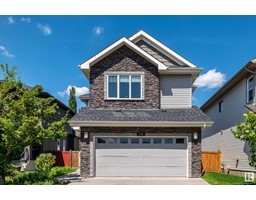#28 2A FIELDSTONE DR Fieldstone, Spruce Grove, Alberta, CA
Address: #28 2A FIELDSTONE DR, Spruce Grove, Alberta
Summary Report Property
- MKT IDE4402702
- Building TypeDuplex
- Property TypeSingle Family
- StatusBuy
- Added13 weeks ago
- Bedrooms2
- Bathrooms2
- Area1301 sq. ft.
- DirectionNo Data
- Added On19 Aug 2024
Property Overview
Welcome to Prima Villas III, an exclusive 45+ community, offering a functional 2-bedroom, 2-bathroom home. The home has been upgraded over the last few years with new shingles, siding, flooring on the main level, a furnace, and a hot water tank. The spacious U-shaped country kitchen features upgraded countertops, ample cabinets, and extended counter space, seamlessly flowing into a dining area with garden doors leading to a deck. The large primary bedroom boasts a 3-piece ensuite, perfect for your comfort and privacy. There is a good-sized second bedroom and main floor laundry for added convenience. Vaulted ceilings, large windows, and a skylight create a bright and airy open-concept living space. The fully finished basement provides abundant space for hobbies or storage. A double attached garage adds to the convenience. Nestled close to a golf course and essential amenities, with quick access to the Yellowhead, this home offers an excellent location. (id:51532)
Tags
| Property Summary |
|---|
| Building |
|---|
| Land |
|---|
| Level | Rooms | Dimensions |
|---|---|---|
| Basement | Family room | 6.52 m x Measurements not available |
| Recreation room | 2.92 m x Measurements not available | |
| Hobby room | 4.53 m x Measurements not available | |
| Storage | 3.5 m x Measurements not available | |
| Utility room | 2.27 m x Measurements not available | |
| Main level | Living room | 4.23 m x Measurements not available |
| Dining room | 3.45 m x Measurements not available | |
| Kitchen | 3.6 m x Measurements not available | |
| Primary Bedroom | 4.08 m x Measurements not available | |
| Bedroom 2 | 3.72 m x Measurements not available | |
| Laundry room | 1.56 m x Measurements not available |
| Features | |||||
|---|---|---|---|---|---|
| Cul-de-sac | No Smoking Home | Skylight | |||
| Attached Garage | Dishwasher | Dryer | |||
| Microwave Range Hood Combo | Refrigerator | Stove | |||
| Washer | Window Coverings | Vinyl Windows | |||
































































