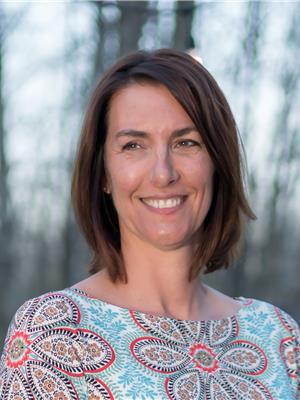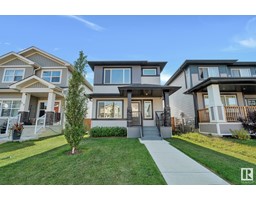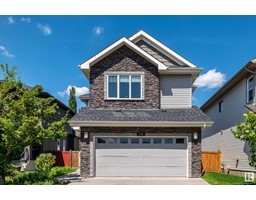4 BELLEVILLE AV Brookwood, Spruce Grove, Alberta, CA
Address: 4 BELLEVILLE AV, Spruce Grove, Alberta
Summary Report Property
- MKT IDE4403276
- Building TypeHouse
- Property TypeSingle Family
- StatusBuy
- Added13 weeks ago
- Bedrooms3
- Bathrooms2
- Area1011 sq. ft.
- DirectionNo Data
- Added On23 Aug 2024
Property Overview
Discover the perfect family home in this charming 1972 bungalow! Upstairs, you'll find 3 spacious bedrooms and a 4-piece bathroom. The living room features a large window, filling the space with natural light, while the bright country kitchen boasts abundant cupboards and a generous eating areaideal for family meals. Enjoy watching your kids play in the south-facing, fenced backyard, complete with room for a garden. The fully finished basement offers a massive rumpus room, a convenient 2-piece bathroom, and a laundry room. With both front driveway and back alley access, parking is a breeze, complemented by a double detached garage. Located just steps from Heritage Park trails, Hamburger Hill, and the newly revitalized Central Park, you'll enjoy easy access to local favorites like Perks, Porta Romano, and the library. Upgrades include house shingles (2011), attic insulation (2013), vinyl plank flooring in the basement (2017), and a hot water tank (2018). This home is move-in ready! (id:51532)
Tags
| Property Summary |
|---|
| Building |
|---|
| Land |
|---|
| Level | Rooms | Dimensions |
|---|---|---|
| Basement | Recreation room | 3.77 m x Measurements not available |
| Laundry room | 2.34 m x Measurements not available | |
| Utility room | 3.49 m x Measurements not available | |
| Main level | Living room | 4.05 m x Measurements not available |
| Dining room | 3.56 m x Measurements not available | |
| Kitchen | 3.56 m x Measurements not available | |
| Primary Bedroom | 3.28 m x Measurements not available | |
| Bedroom 2 | 3.36 m x Measurements not available | |
| Bedroom 3 | 2.3 m x Measurements not available |
| Features | |||||
|---|---|---|---|---|---|
| Flat site | Paved lane | Lane | |||
| No Smoking Home | Detached Garage | Dishwasher | |||
| Dryer | Refrigerator | Storage Shed | |||
| Stove | Washer | Vinyl Windows | |||


































































