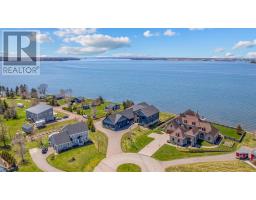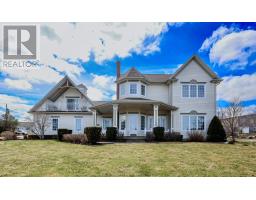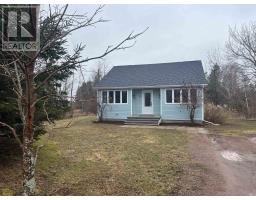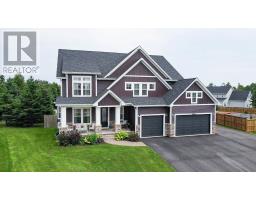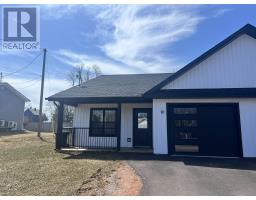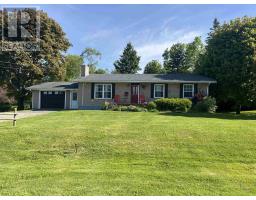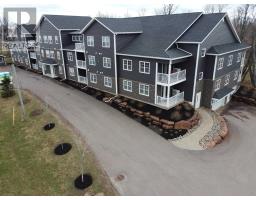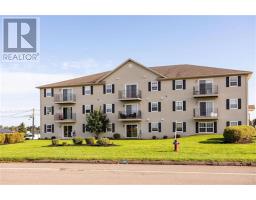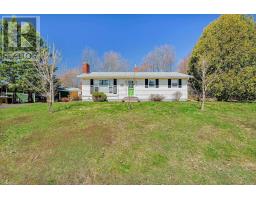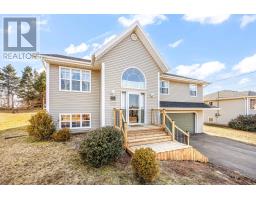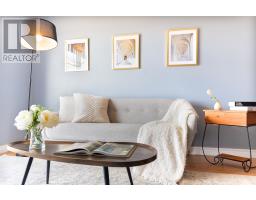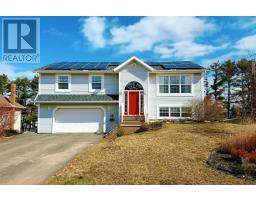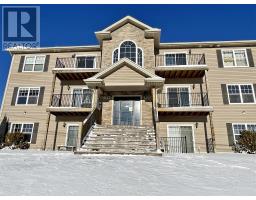8 DR. JOHN KNOX Way, Stratford, Prince Edward Island, CA
Address: 8 DR. JOHN KNOX Way, Stratford, Prince Edward Island
Summary Report Property
- MKT ID202507553
- Building TypeRow / Townhouse
- Property TypeSingle Family
- StatusBuy
- Added4 weeks ago
- Bedrooms3
- Bathrooms3
- Area1953 sq. ft.
- DirectionNo Data
- Added On14 Apr 2025
Property Overview
Modern luxury living in this custom designed, spacious, end unit townhouse condo surrounded by acres of trees. The open concept main floor features: 9 foot ceiling, exposed beams, quality kitchen with quartz countertops, under mount sink, pot filler tap over the stove, under counter lighting and great cabinet space. The kitchen opens to the bright dining and living areas with full morning sun, patio doors provide access to the backyard patio and yard plus, backs onto green space lawn and trees owned by the municipality. This space provides privacy and an opportunity to plant a garden, trees or have a sandbox for your kids/grandkids. A modern floating staircase gives access to the second level and its many features: large primary bedroom with vaulted ceiling and exposed beam, a walk-in closet with custom built-in wardrobe and an amazing ensuite bathroom featuring a huge 2 person walk-in glass shower with built lit niche and an oversized double vanity. there are 2 additional bedrooms, a full bath, an office and a laundry on this level. The bedrooms are equipped with a ducted heat pump for your comfort with both heat and AC. Motorized, remote controlled window blinds throughout the home. Condo fees are $250 monthly which covers: grass cutting, snow removal, property maintenance, water consumption, reserve and contingency fees. This property is ideally located directly on the Trans Canada trail/confederation trail ideal for walking and cycling for those wanting an active lifestyle. This property has been well maintained and cared for: kitchen stove and dishwasher replaced and upstairs ducted heat pump installed in 2022, garage door opener replaced 2023, kitchen faucet and main floor painted in 2025. This property is ready for its new owner to move right in. (id:51532)
Tags
| Property Summary |
|---|
| Building |
|---|
| Level | Rooms | Dimensions |
|---|---|---|
| Second level | Primary Bedroom | 12.2 x 18.6 |
| Ensuite (# pieces 2-6) | 7.10 x 12.8 | |
| Bedroom | 10.4 x 13.11 | |
| Bedroom | 10.4 x 13.11 | |
| Bath (# pieces 1-6) | 7. x 9.2 | |
| Den | 6.6 x 8.10 | |
| Main level | Living room | 12. x 17.8 |
| Dining room | 10.8 x 12. | |
| Kitchen | 11. x 11.7 | |
| Bath (# pieces 1-6) | 6.6 x 5.9 |
| Features | |||||
|---|---|---|---|---|---|
| Paved driveway | Single Driveway | Stove | |||
| Dishwasher | Washer/Dryer Combo | Freezer - Chest | |||
| Microwave | Refrigerator | Air exchanger | |||






















