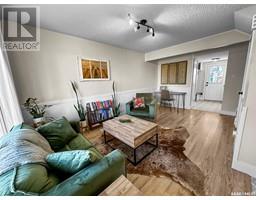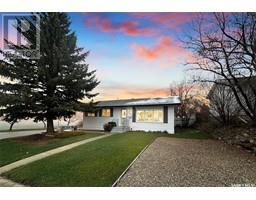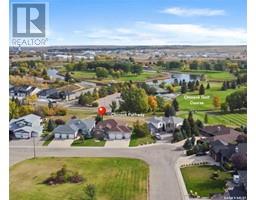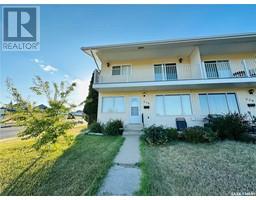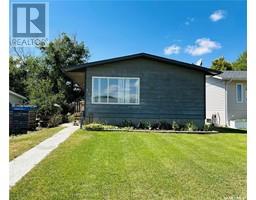1161 North Hill DRIVE North Hill, Swift Current, Saskatchewan, CA
Address: 1161 North Hill DRIVE, Swift Current, Saskatchewan
Summary Report Property
- MKT IDSK967979
- Building TypeHouse
- Property TypeSingle Family
- StatusBuy
- Added19 weeks ago
- Bedrooms5
- Bathrooms3
- Area1804 sq. ft.
- DirectionNo Data
- Added On10 Jul 2024
Property Overview
Discover the perfect blend of breathtaking views and prime LOCATION at this stunning property! Situated with views of the Elmwood Golf Course to the east and Riverdene Park across the street to the south, this home is a true gem. Enjoy easy access to the Chinook pathway, plus proximity to the Comp High School and Irwin School – the ideal setting for your family. This unique home has undergone many updates and boasts a modern design. The main floor (except the kitchen area) and all the bedrooms feature hardwood flooring. The main floor also features an open concept layout with a spacious living/dining area and modern kitchen. The kitchen features a sit-up island and stainless steel appliances. Natural light floods the living room from the large windows. Upstairs, you'll find two bedrooms, a laundry room and a beautifully renovated main bath (2021). The third level is dedicated to an extra-large primary suite, complete with a 4-piece en suite featuring a double shower, corner tub, and garden doors leading to a private balcony. The primary bedroom has views to the main floor and to the east. The lower level offers a cozy family room, an additional bedroom, a refreshed bath, and a utility room. Mechanical upgrades include a high-efficiency furnace, on-demand hot water heat, and an upgraded electrical panel. Step outside to a fully fenced backyard surrounded by mature trees, offering ample space to build a garage. Entertain guests on the large deck (recently redone) to the North or the covered deck to the West, perfect for enjoying warm summer evenings. This gem is calling you HOME! Heating equalized $130/m, No GLE. (id:51532)
Tags
| Property Summary |
|---|
| Building |
|---|
| Land |
|---|
| Level | Rooms | Dimensions |
|---|---|---|
| Second level | Bedroom | 11 ft ,6 in x 8 ft |
| Bedroom | 15 ft x 9 ft ,3 in | |
| 4pc Bathroom | 4 ft ,11 in x 9 ft | |
| Bedroom | 10 ft ,5 in x 9 ft ,4 in | |
| Third level | Primary Bedroom | 19 ft x 15 ft |
| 3pc Ensuite bath | 12 ft x 7 ft | |
| Basement | Bedroom | 8 ft ,8 in x 11 ft ,5 in |
| 3pc Bathroom | 5 ft ,7 in x 7 ft ,2 in | |
| Other | 8 ft x 11 ft ,5 in | |
| Utility room | 7 ft ,2 in x 10 ft ,4 in | |
| Main level | Kitchen | 12 ft ,5 in x 14 ft ,2 in |
| Living room | 20 ft ,8 in x 19 ft ,2 in | |
| Dining room | 12 ft ,5 in x 8 ft ,10 in |
| Features | |||||
|---|---|---|---|---|---|
| Treed | Irregular lot size | Lane | |||
| Double width or more driveway | None | Parking Space(s)(2) | |||
| Washer | Refrigerator | Dishwasher | |||
| Dryer | Microwave | Garburator | |||
| Oven - Built-In | Window Coverings | Hood Fan | |||
| Storage Shed | Stove | Central air conditioning | |||
| Air exchanger | |||||









































