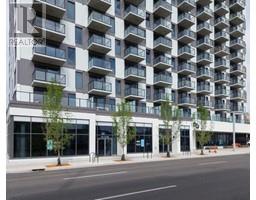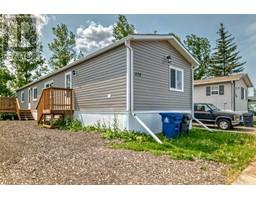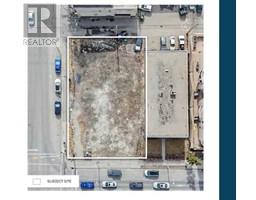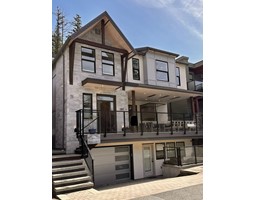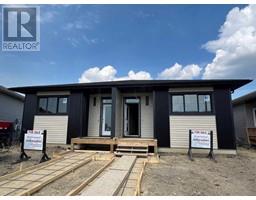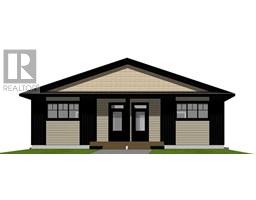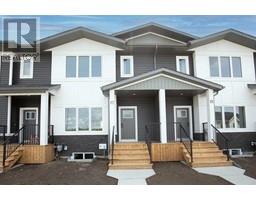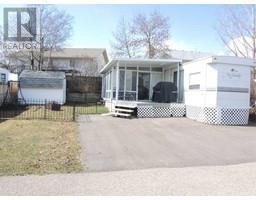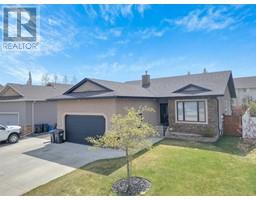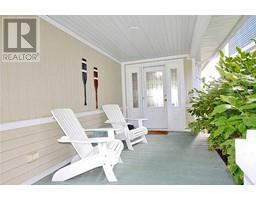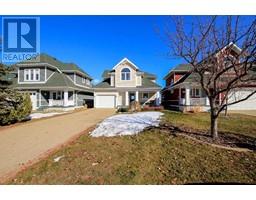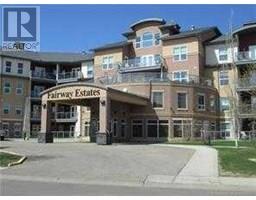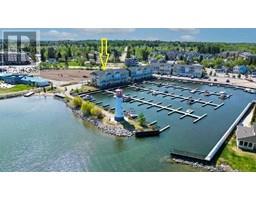19 Hagerman Road Hewlett Park, Sylvan Lake, Alberta, CA
Address: 19 Hagerman Road, Sylvan Lake, Alberta
Summary Report Property
- MKT IDA2194052
- Building TypeHouse
- Property TypeSingle Family
- StatusBuy
- Added5 weeks ago
- Bedrooms4
- Bathrooms2
- Area980 sq. ft.
- DirectionNo Data
- Added On09 Apr 2025
Property Overview
Click brochure link for more details. Welcome to 19 Hagerman Road, a charming 4-bedroom, 2-bathroom home nestled in the Hewlett Park neighborhood of Sylvan Lake, Alberta. Enjoy generously sized rooms throughout the home, including a cozy living room featuring a gas fireplace. Stay cool during summer months with central air conditioning and benefit from reverse osmosis drinking water for pure, clean hydration. The newly renovated basement provides additional living space, ideal for a home theater, playroom, or personal gym. Set your surround sound up with hidden wiring that is ready to go! Step outside onto a large deck and backyard that backs onto a spacious green space, offering privacy and a peaceful setting. With a large cone fire pit and beautiful semi mature trees, perfect for gatherings. The property includes a large parking area at the rear and additional street parking, accommodating multiple vehicles with ease. There is plenty of room in the back yard for the addition of a garage and or RV parking! This prime location home is a short walk from the beach and in close proximity to all major amenities offering the perfect balance of seclusion and accessibility. This home is currently move in ready including washer/dryer, stove, fridge and microwave. (id:51532)
Tags
| Property Summary |
|---|
| Building |
|---|
| Land |
|---|
| Level | Rooms | Dimensions |
|---|---|---|
| Basement | Bedroom | 12.33 M x 11.00 M |
| Bedroom | 12.33 M x 11.00 M | |
| 3pc Bathroom | Measurements not available | |
| Main level | Primary Bedroom | 15.00 M x 10.58 M |
| Bedroom | 9.00 M x 11.08 M | |
| 3pc Bathroom | Measurements not available |
| Features | |||||
|---|---|---|---|---|---|
| Treed | See remarks | Level | |||
| Parking Pad | See remarks | Central air conditioning | |||




























