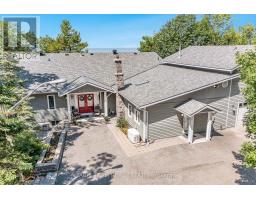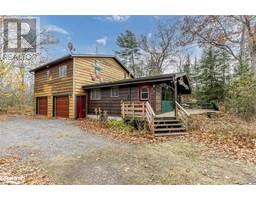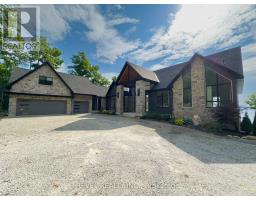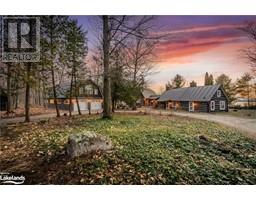24 RUE HELENE Tiny, Tiny, Ontario, CA
Address: 24 RUE HELENE, Tiny, Ontario
Summary Report Property
- MKT ID40619878
- Building TypeHouse
- Property TypeSingle Family
- StatusBuy
- Added18 weeks ago
- Bedrooms5
- Bathrooms2
- Area2846 sq. ft.
- DirectionNo Data
- Added On12 Jul 2024
Property Overview
Top 5 Reasons You Will Love This Home: 1) New, energy-efficient home (2020) built with ICF construction and boasts an inviting curb appeal highlighted by a covered front porch and an attached insulated garage 2) Open-concept design showcasing lofty ceilings, sun-drenched principal rooms, and includes a JA ROBY wood burning stove, for added warmth 3) Fully finished basement complete with a separate entrance, a kitchenette, a family room, two spacious bedrooms, and a 4-piece bathroom, creating in-law potential or legal duplex as zoning allows 4) Situated on a generously sized lot with a fully fenced backyard and the added benefit of natural gas, municipal water, and high-speed internet available 5) Established close to various amenities, restaurants, and a selection of parks and beaches. 2,846 fin.sq.ft. Age 4. Visit our website for more detailed information. (id:51532)
Tags
| Property Summary |
|---|
| Building |
|---|
| Land |
|---|
| Level | Rooms | Dimensions |
|---|---|---|
| Basement | 4pc Bathroom | Measurements not available |
| Bedroom | 11'10'' x 9'7'' | |
| Bedroom | 12'2'' x 11'10'' | |
| Family room | 39'3'' x 24'0'' | |
| Other | 11'0'' x 5'7'' | |
| Main level | Laundry room | 7'4'' x 7'0'' |
| 5pc Bathroom | Measurements not available | |
| Bedroom | 11'5'' x 9'6'' | |
| Bedroom | 11'8'' x 9'6'' | |
| Primary Bedroom | 12'8'' x 11'3'' | |
| Office | 11'8'' x 8'3'' | |
| Living room | 18'3'' x 15'0'' | |
| Eat in kitchen | 23'5'' x 11'3'' |
| Features | |||||
|---|---|---|---|---|---|
| Crushed stone driveway | Country residential | Attached Garage | |||
| Dishwasher | Dryer | Refrigerator | |||
| Stove | Washer | None | |||




























































