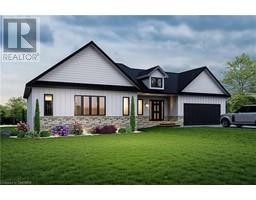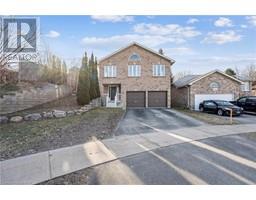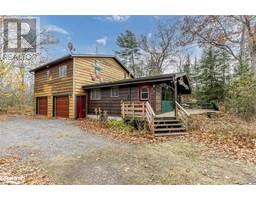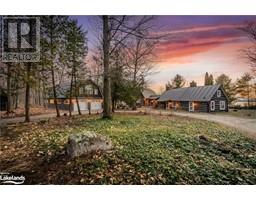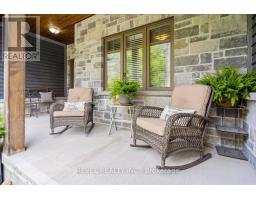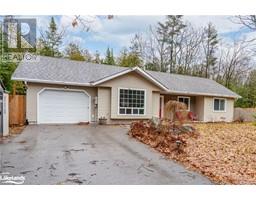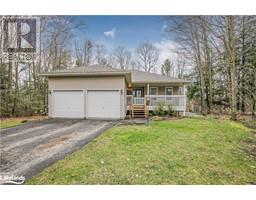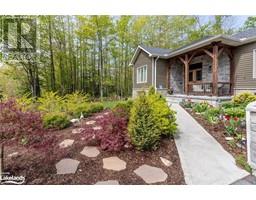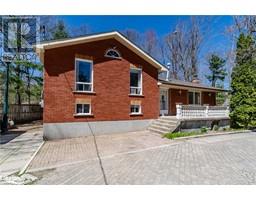29 NIDA Drive Tiny, Tiny, Ontario, CA
Address: 29 NIDA Drive, Tiny, Ontario
Summary Report Property
- MKT ID40586583
- Building TypeHouse
- Property TypeSingle Family
- StatusBuy
- Added2 weeks ago
- Bedrooms3
- Bathrooms1
- Area1080 sq. ft.
- DirectionNo Data
- Added On18 Jun 2024
Property Overview
RENT TO OWN OPPORTUNITY Discover the charm of suburban living at 29 Nida Dr, nestled in the peaceful neighbourhood of Tiny, ON. This delightful home offers three cozy bedrooms and a well-appointed bathroom, perfect for growing families or first-time homebuyers. Located within a short distance is the esteemed Le Caron High School, making this an ideal choice for families valuing educational excellence. For those who enjoy the outdoors, Tee Pee Point Park is just moments away, offering picturesque scenery for walks, picnics, and serene leisure activities — a perfect weekend retreat! This rent-to-own opportunity is tailored to ease the path to homeownership, presenting a wonderful investment in both lifestyle and future potential. Whether upgrading or purchasing for the first time, 29 Nida Dr provides a balanced blend of comfort, convenience, and affordability. Embrace a quieter pace of life in a community that supports your family’s growth and happiness. Make this house your home and start making memories to last a lifetime. Don't miss out this opportunity and book your showing today! (id:51532)
Tags
| Property Summary |
|---|
| Building |
|---|
| Land |
|---|
| Level | Rooms | Dimensions |
|---|---|---|
| Main level | 4pc Bathroom | 5'0'' x 9'0'' |
| Primary Bedroom | 11'3'' x 9'6'' | |
| Bedroom | 9'7'' x 8'5'' | |
| Bedroom | 11'5'' x 9'2'' | |
| Kitchen | 11'8'' x 9'8'' | |
| Living room | 15'0'' x 14'3'' | |
| Dining room | 12'0'' x 14'3'' |
| Features | |||||
|---|---|---|---|---|---|
| Country residential | Refrigerator | Stove | |||
| None | |||||














