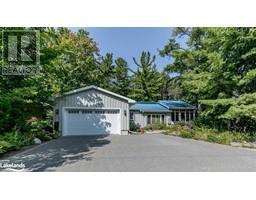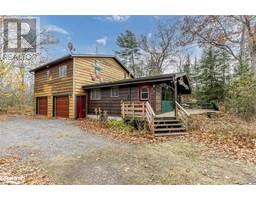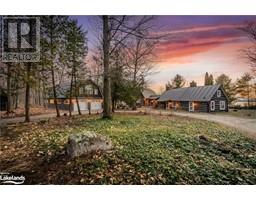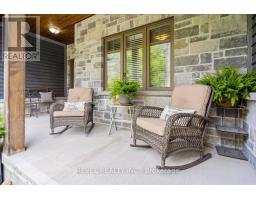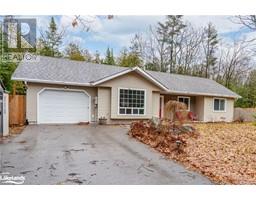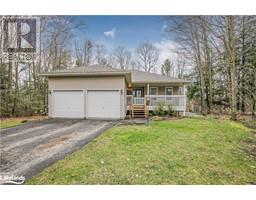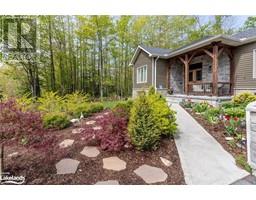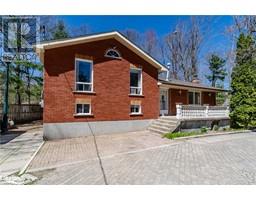33 WENDAKE Road Tiny, Tiny, Ontario, CA
Address: 33 WENDAKE Road, Tiny, Ontario
Summary Report Property
- MKT ID40599350
- Building TypeHouse
- Property TypeSingle Family
- StatusBuy
- Added2 weeks ago
- Bedrooms6
- Bathrooms4
- Area5000 sq. ft.
- DirectionNo Data
- Added On18 Jun 2024
Property Overview
Stunning 5000 sq ft home perched on a sandy dune in the beautiful Bluewater Beach area of Tiny. Rare double lot with 171 feet of frontage and a depth of 449 feet, a total of 1.75 acres. This home has been lovingly maintained with a major addition and renovations in 2009 which includes an elevator that provides service from the built in triple car garage to the third story. An entertainer's delight with a large open concept living area with cathedral ceilings, convenient wet bar with bar fridge and a cozy gas fireplace, The fieldstone fireplace enhances the dining area that can easily host a large family gathering or celebration. Windows and skylights provide panoramic vistas with seasonal views of Georgian Bay plus west facing for those gorgeous sunsets. A gourmet kitchen with extensive granite countertops provides ample space along with plenty of storage cabinets. A spacious dining nook also has a walkout to a deck where you can enjoy relaxing with your morning coffee. The master bedroom with seating area, a cozy gas fireplace plus an ensuite bathroom. Five additional bedrooms provide room for family and friends. An ideal home for a multi-generational family with space for a variety of activities. Just steps to the beach access to enjoy the crystal clear waters and sandy shore of Georgian Bay. Just 15 minutes to shopping and amenities in Midland and 90 minutes north of the GTA. (id:51532)
Tags
| Property Summary |
|---|
| Building |
|---|
| Land |
|---|
| Level | Rooms | Dimensions |
|---|---|---|
| Second level | Breakfast | 13'8'' x 9'8'' |
| Kitchen | 25'8'' x 9'3'' | |
| 2pc Bathroom | 12'6'' x 9'5'' | |
| Den | 20'0'' x 10'4'' | |
| Dining room | 41'5'' x 13'7'' | |
| Living room | 30'5'' x 23'11'' | |
| Third level | 3pc Bathroom | Measurements not available |
| Bedroom | 20'8'' x 9'11'' | |
| Bedroom | 14'7'' x 9'0'' | |
| 3pc Bathroom | Measurements not available | |
| Sitting room | 17'4'' x 9'5'' | |
| Bedroom | 14'10'' x 14'0'' | |
| Main level | 3pc Bathroom | 6' x 4' |
| Bedroom | 10'7'' x 8'4'' | |
| Bedroom | 12'8'' x 8'3'' | |
| Games room | 24'9'' x 22'0'' | |
| Storage | 11'0'' x 8'2'' | |
| Utility room | 10'0'' x 9'10'' | |
| Bedroom | 10'0'' x 9'0'' | |
| Office | 13'9'' x 11'6'' | |
| Foyer | 18'8'' x 16'7'' |
| Features | |||||
|---|---|---|---|---|---|
| Wet bar | Paved driveway | Skylight | |||
| Country residential | Gazebo | Attached Garage | |||
| Dishwasher | Dryer | Refrigerator | |||
| Stove | Water softener | Wet Bar | |||
| Washer | Microwave Built-in | Window Coverings | |||
| Garage door opener | Central air conditioning | ||||



















































