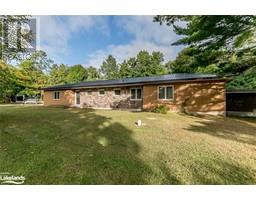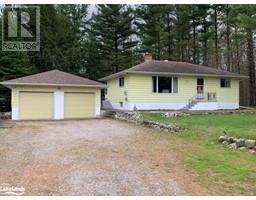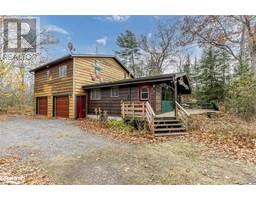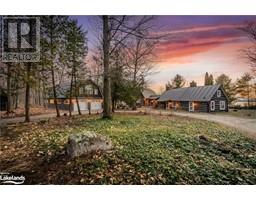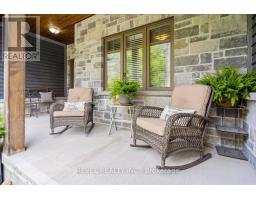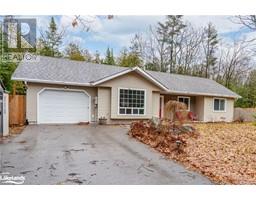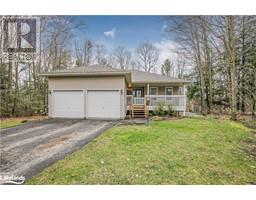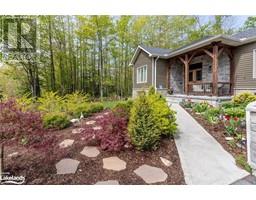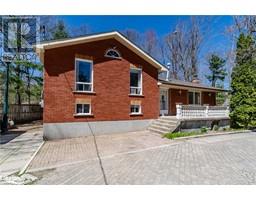34 COUTNAC Crescent Tiny, Tiny, Ontario, CA
Address: 34 COUTNAC Crescent, Tiny, Ontario
Summary Report Property
- MKT ID40605556
- Building TypeHouse
- Property TypeSingle Family
- StatusBuy
- Added1 weeks ago
- Bedrooms3
- Bathrooms2
- Area1516 sq. ft.
- DirectionNo Data
- Added On18 Jun 2024
Property Overview
3 Bedroom Cottage Located in the community of Coutnac Beach offering more than 1500 s.f. of living space with a wrap around deck, mature lot, circular drive, drilled well, septic system, forced air gas heat, central air conditioning, 5 private waterfront parks with child friendly sandy beaches and an interconnecting trail system from park to park. This cottage was renovated and rebuilt in 2015 with improvements including all new siding, new shingles, a new kitchen, hardwood floors, the deck, all new windows and doors and an added powder room and family room with 2 walkouts to patios. There is a full unfinished basement that can be used for storage with heat runs in it which can be insulated. Only minutes away is a boat launch, marina, and playground. Coutnac Beach offers a unique cottage lifestyle where one can enjoy the waterfront shoreline with eastern exposure, taking a short walk, and belonging to the cottage association for a small annual fee. (id:51532)
Tags
| Property Summary |
|---|
| Building |
|---|
| Land |
|---|
| Level | Rooms | Dimensions |
|---|---|---|
| Main level | Bedroom | 9'5'' x 10'2'' |
| Bedroom | 10'4'' x 10'0'' | |
| Bedroom | 9'6'' x 10'6'' | |
| 3pc Bathroom | 6'0'' x 9'7'' | |
| Living room/Dining room | 26'2'' x 13'4'' | |
| Kitchen | 9'9'' x 9'9'' | |
| 2pc Bathroom | 5'4'' x 4'3'' | |
| Family room | 18'1'' x 13'4'' |
| Features | |||||
|---|---|---|---|---|---|
| Crushed stone driveway | Country residential | Recreational | |||
| Dishwasher | Microwave | Refrigerator | |||
| Stove | Water softener | Window Coverings | |||
| Central air conditioning | |||||












































