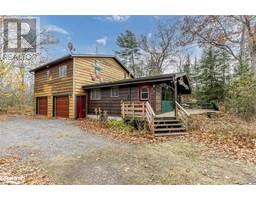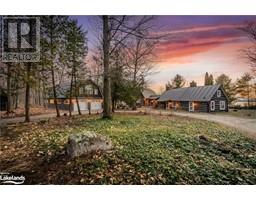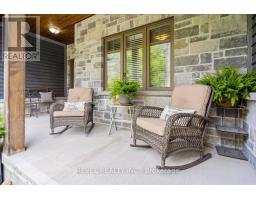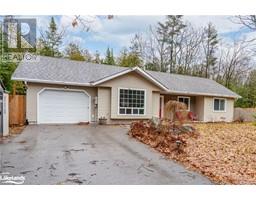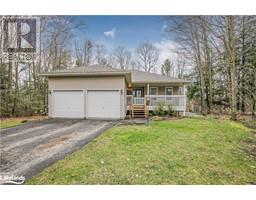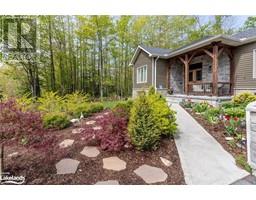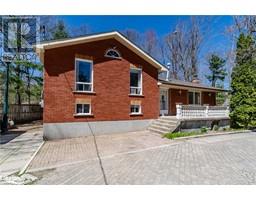50 WILSON Road W Tiny, Tiny, Ontario, CA
Address: 50 WILSON Road W, Tiny, Ontario
Summary Report Property
- MKT ID40518278
- Building TypeHouse
- Property TypeSingle Family
- StatusBuy
- Added2 weeks ago
- Bedrooms4
- Bathrooms0
- Area3075 sq. ft.
- DirectionNo Data
- Added On18 Jun 2024
Property Overview
County living and just outside of Midland sitting on a 1.47 acre lot. This contemporary home consists of 2 bedrooms, a living room, dining room , kitchen, 4pc bath plus a 3 season sunroom on the main floor. The living room has a floor to ceiling brick fireplace, vaulted ceilings plus lots of windows to let in the sunlight. The upstairs has 2 bedrooms with the master bedroom having a walk-in closet and an updated 3 pc bath. (walk-in shower) The downstairs has a rec room, storage area, laundry room plus a utility room. Updated windows in 2020, resided and steel roof in 2002. There is a 36' x 24' garage/workshop with hydro which is perfect for a home business or for the one who needs a place to store his snowmobile, atv, etc. There 2 separate entrances to the property. One off of Wilson and 1 off of the Old School House Road. The driveways are paved and are inter-connected. Furnace 2 months old. (id:51532)
Tags
| Property Summary |
|---|
| Building |
|---|
| Land |
|---|
| Level | Rooms | Dimensions |
|---|---|---|
| Second level | Bedroom | 15'6'' x 11'7'' |
| Primary Bedroom | 18'9'' x 15'3'' | |
| Basement | Storage | 11'4'' x 11'0'' |
| Recreation room | 25'2'' x 11'7'' | |
| Main level | Sunroom | 19'2'' x 9'6'' |
| Bedroom | 11'6'' x 8'0'' | |
| Bedroom | 12'11'' x 9'8'' | |
| Kitchen | 11'8'' x 11'6'' | |
| Dining room | 12'0'' x 12'0'' | |
| Living room | 22'9'' x 15'6'' |
| Features | |||||
|---|---|---|---|---|---|
| Corner Site | Paved driveway | Country residential | |||
| Detached Garage | Central Vacuum | Dishwasher | |||
| Dryer | Refrigerator | Stove | |||
| Water softener | Washer | Central air conditioning | |||



































