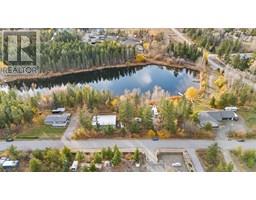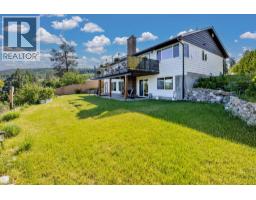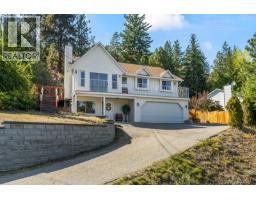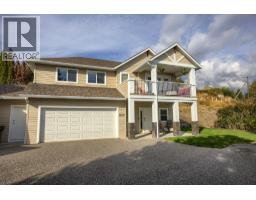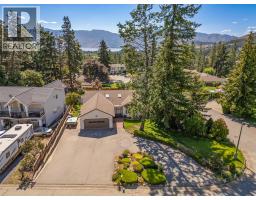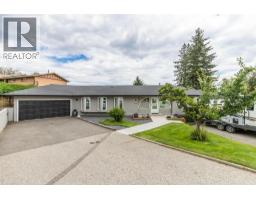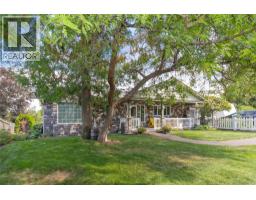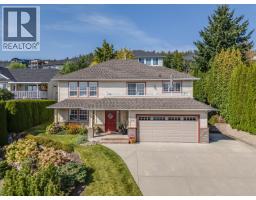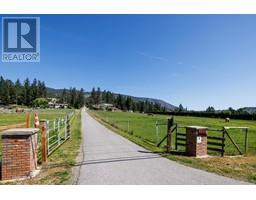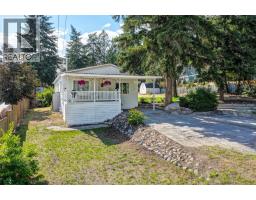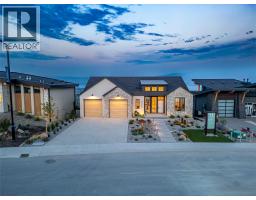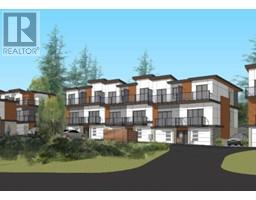1015 Guest Road West Kelowna Estates, West Kelowna, British Columbia, CA
Address: 1015 Guest Road, West Kelowna, British Columbia
Summary Report Property
- MKT ID10362638
- Building TypeHouse
- Property TypeSingle Family
- StatusBuy
- Added3 weeks ago
- Bedrooms6
- Bathrooms5
- Area5001 sq. ft.
- DirectionNo Data
- Added On13 Sep 2025
Property Overview
Welcome to 1015 Guest Road! This spacious and functional family home is nestled in the highly sought-after Rose Valley neighborhood of West Kelowna, offering over 5,000 sqft of living space with six bedrooms, five bathrooms, three bonus dens, and a dedicated office—perfect for a growing family. Upstairs, you'll find five bedrooms on one level, including a generous primary suite and two Jack & Jill bathrooms connecting the other four. The open-concept main floor is filled with natural light and features a large entertainer’s kitchen with granite counters, two flex rooms ideal for his and her offices, and a spacious laundry room. Step right off your main level to enjoy your private backyard oasis with a wraparound deck, lake views and large pool—perfect for summer entertaining and relaxing weekends. The walk-out level includes another bedroom, two additional flex rooms, a bathroom, and a rec room with a hot tub just outside and a large fenced in yard surrounded by beautiful mature trees for ultimate privacy. An oversized double garage and a wide driveway with a private basketball court provide ample space for parking. Located steps from Rose Valley Elementary and close to parks, hiking trails, wineries, and city amenities—this is a place where lasting memories are made. Enjoy the peaceful, family-friendly atmosphere, breathtaking views, and close proximity to Kelowna’s vibrant city life. Don’t miss your chance to make this incredible property yours. (id:51532)
Tags
| Property Summary |
|---|
| Building |
|---|
| Land |
|---|
| Level | Rooms | Dimensions |
|---|---|---|
| Second level | Full bathroom | 7'9'' x 8' |
| 4pc Bathroom | 6'4'' x 8'3'' | |
| Bedroom | 18'11'' x 15'1'' | |
| Bedroom | 11'9'' x 12' | |
| Bedroom | 12'10'' x 12'7'' | |
| Bedroom | 14'6'' x 13'1'' | |
| 4pc Ensuite bath | 8'2'' x 13'3'' | |
| Primary Bedroom | 15'4'' x 16'7'' | |
| Basement | Recreation room | 10'11'' x 27'3'' |
| Utility room | 9'9'' x 9'11'' | |
| Den | 14'6'' x 15' | |
| Den | 13'8'' x 12'6'' | |
| Full bathroom | 10'11'' x 7'7'' | |
| Bedroom | 16'7'' x 10'11'' | |
| Main level | Dining room | 11'0'' x 6'2'' |
| Laundry room | 15'1'' x 8'0'' | |
| Office | 13'6'' x 12'6'' | |
| Den | 11'3'' x 11'9'' | |
| Partial bathroom | 6'9'' x 6'7'' | |
| Kitchen | 27'5'' x 16'7'' | |
| Living room | 16' x 15'8'' |
| Features | |||||
|---|---|---|---|---|---|
| Cul-de-sac | Central island | Balcony | |||
| Additional Parking | Attached Garage(2) | Oversize | |||
| Central air conditioning | |||||

























































































