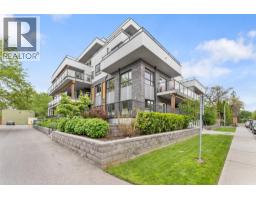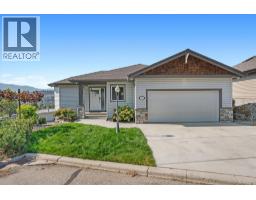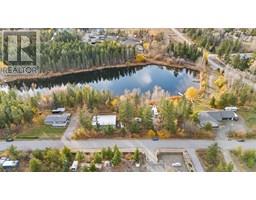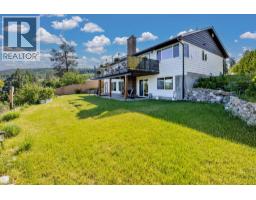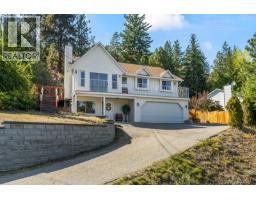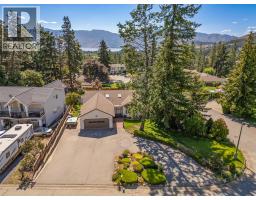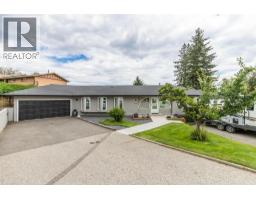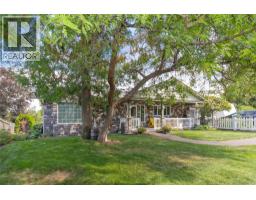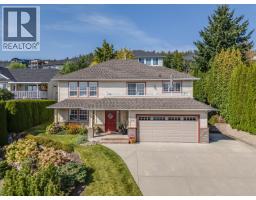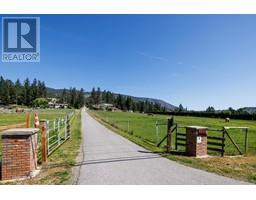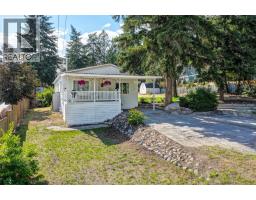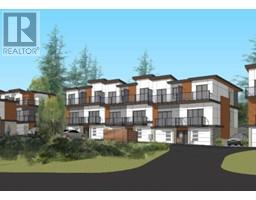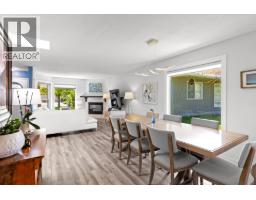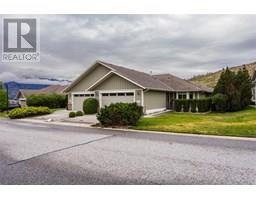2600 Paramount Drive Shannon Lake, West Kelowna, British Columbia, CA
Address: 2600 Paramount Drive, West Kelowna, British Columbia
Summary Report Property
- MKT ID10364050
- Building TypeHouse
- Property TypeSingle Family
- StatusBuy
- Added1 weeks ago
- Bedrooms5
- Bathrooms4
- Area2558 sq. ft.
- DirectionNo Data
- Added On25 Sep 2025
Property Overview
Set above sun soaked vineyards, this home offers panoramic lake and mountain views in one of West Kelowna’s most desirable settings. Natural light fills the open concept living space through oversized windows, while a gas fireplace and high ceilings create a warm, open atmosphere. The kitchen is designed for everyday use and entertaining, featuring quartz countertops, a gas range, walk in pantry, and a large island. The dining area flows directly to a covered patio, pre-wired for a hot tub, and a low maintenance backyard with astrological timed lighting that adds evening ambiance. The primary suite captures the views and includes a private ensuite. Downstairs, a one bedroom suite with a separate entrance provides flexible options for extended family, guests, or rental income. The oversized heated garage fits a full size truck and includes a workbench and extra storage. Additional features include RV parking, built in vacuum, and a BreathRite fresh air system. Located just minutes from wineries, golf, hiking trails, and local amenities—this home is a smart blend of comfort, design, and functionality. (id:51532)
Tags
| Property Summary |
|---|
| Building |
|---|
| Level | Rooms | Dimensions |
|---|---|---|
| Lower level | Foyer | 8'1'' x 14'6'' |
| Bedroom | 9'7'' x 11'11'' | |
| Bedroom | 11'3'' x 10'11'' | |
| 4pc Bathroom | 4'11'' x 9'9'' | |
| Partial bathroom | 6'9'' x 4'11'' | |
| Main level | Primary Bedroom | 15'3'' x 13'8'' |
| Kitchen | 14'1'' x 13'8'' | |
| Living room | 15'11'' x 15'6'' | |
| Dining room | 11'11'' x 10'6'' | |
| Bedroom | 11'7'' x 10'1'' | |
| Bedroom | 11'7'' x 10'1'' | |
| 4pc Bathroom | 11'6'' x 4'11'' | |
| 5pc Ensuite bath | 14'9'' x 11'0'' | |
| Additional Accommodation | Living room | 15'8'' x 20'7'' |
| Living room | 13'4'' x 12'5'' |
| Features | |||||
|---|---|---|---|---|---|
| Central island | Additional Parking | Attached Garage(2) | |||
| Heated Garage | Street | RV(1) | |||
| Stall | Central air conditioning | ||||


























































